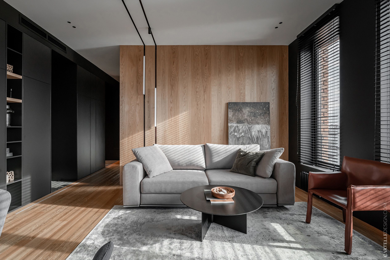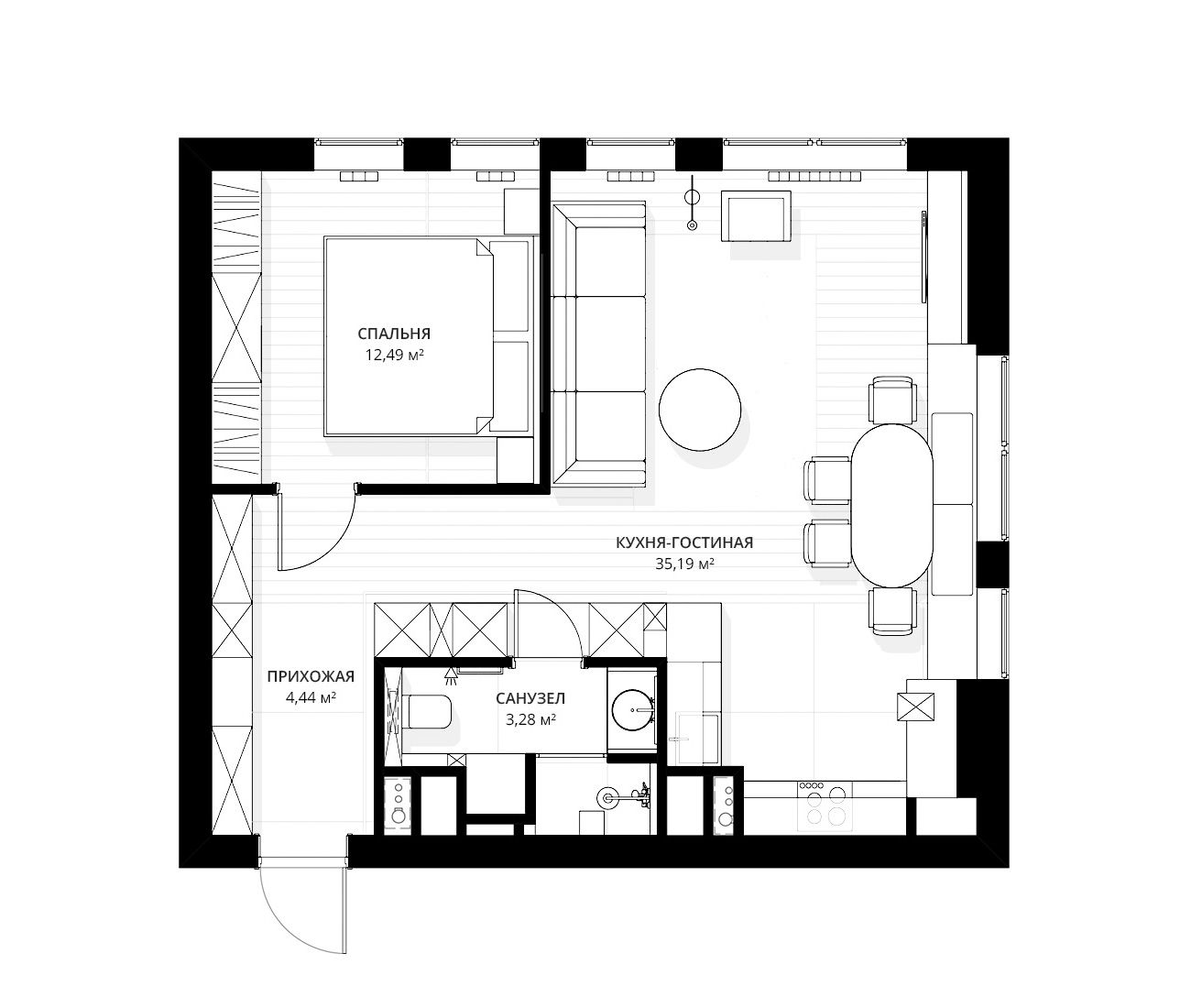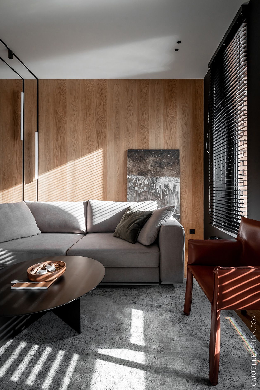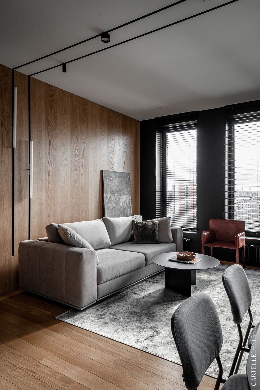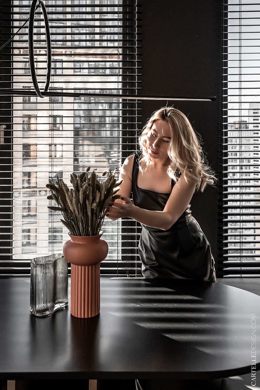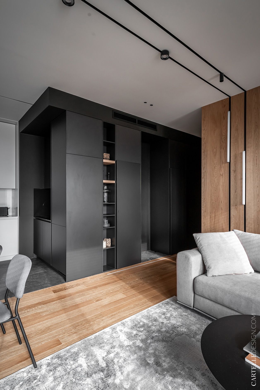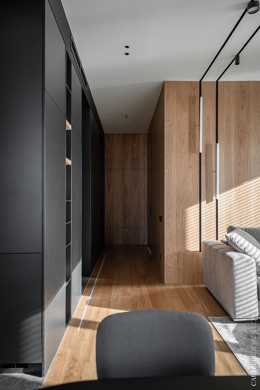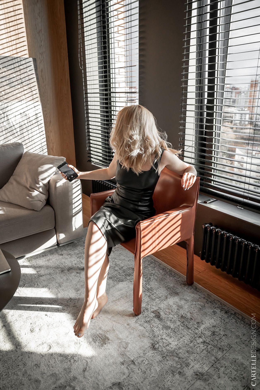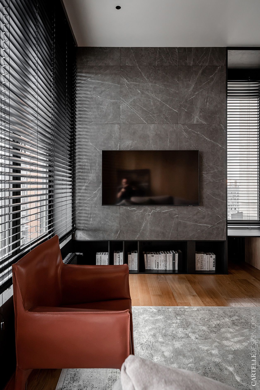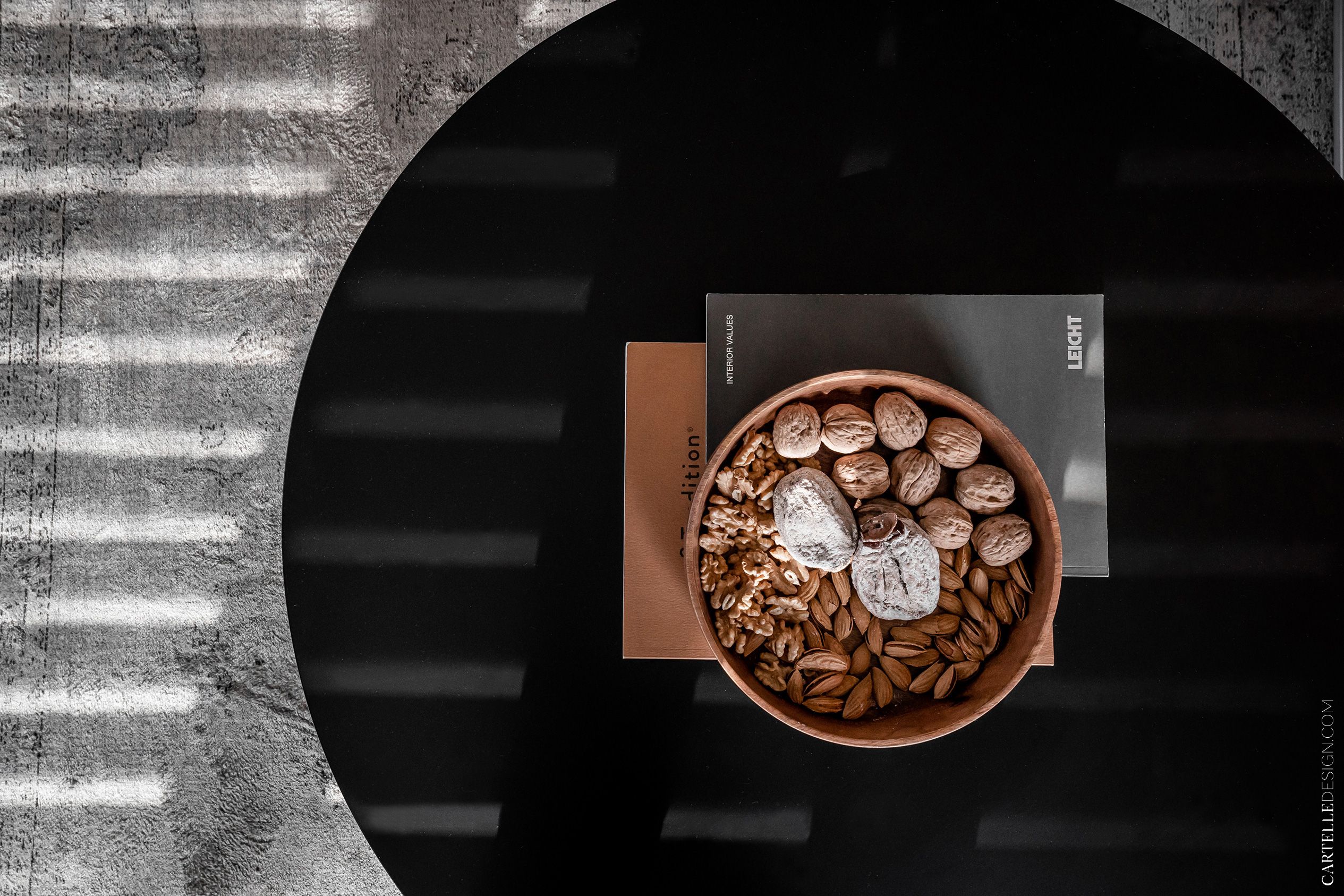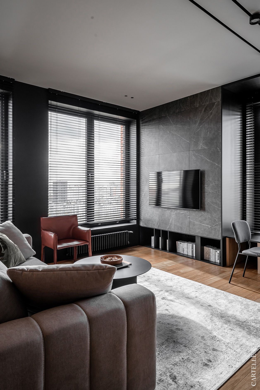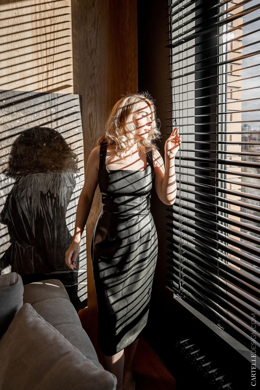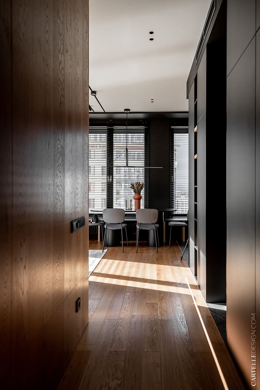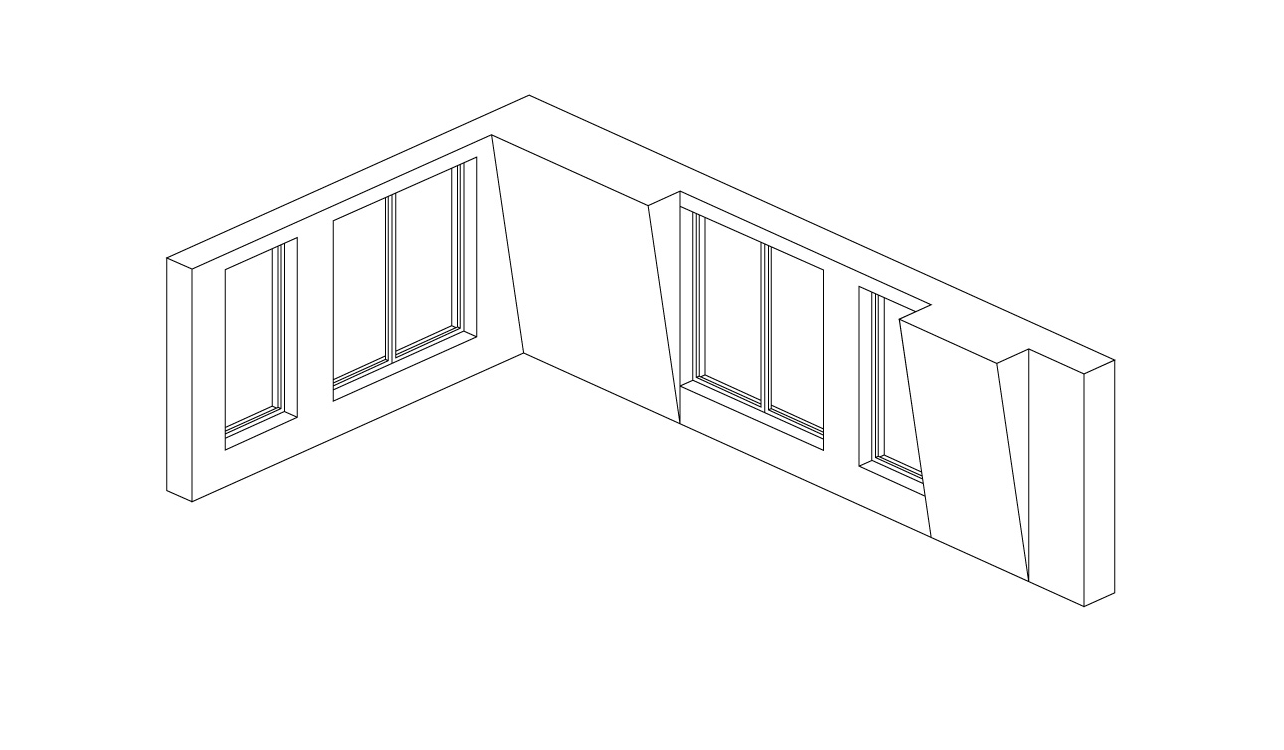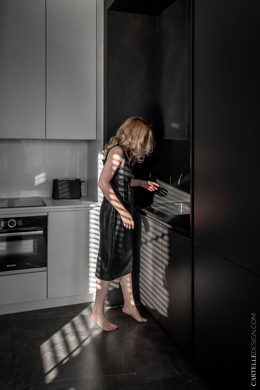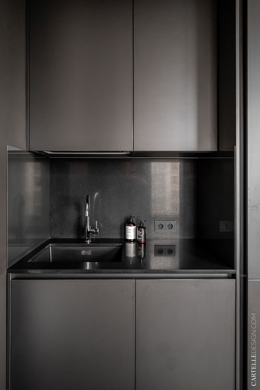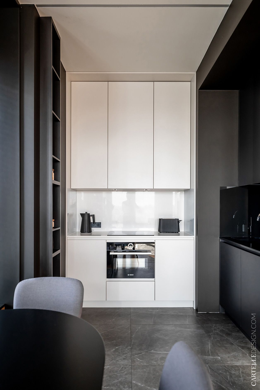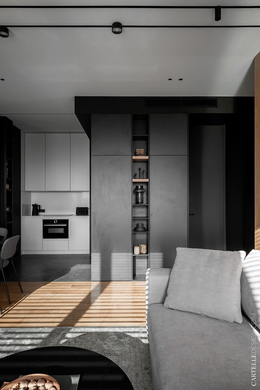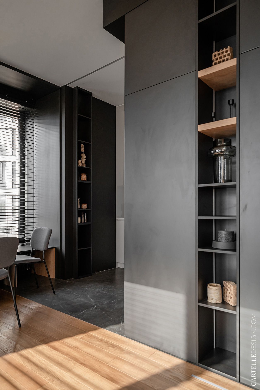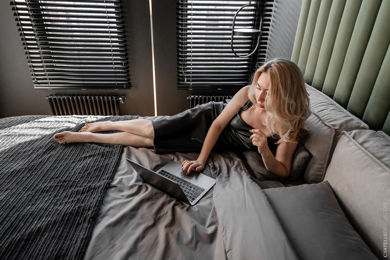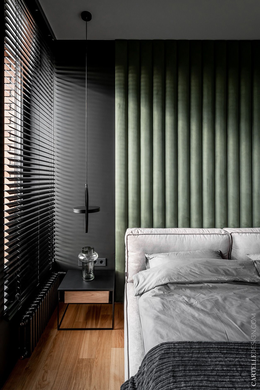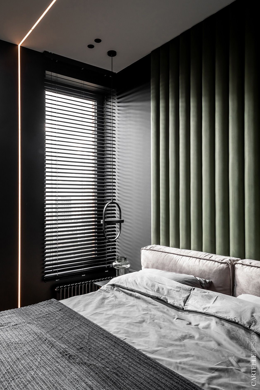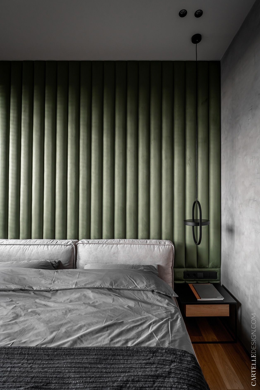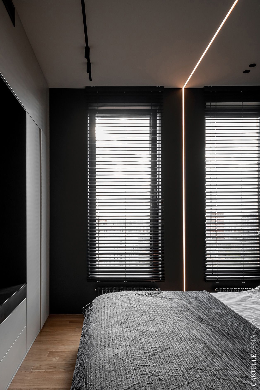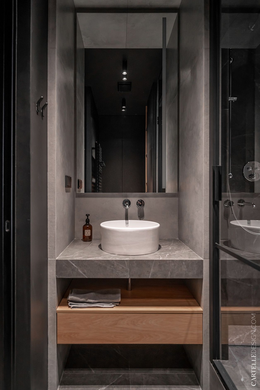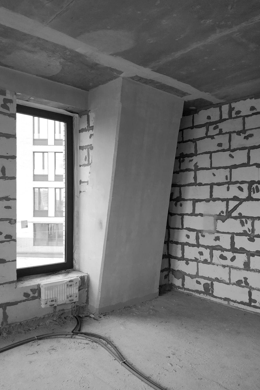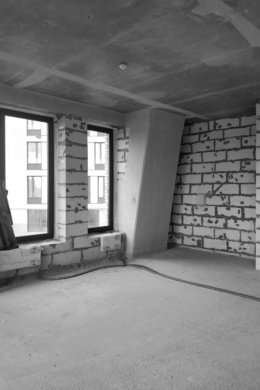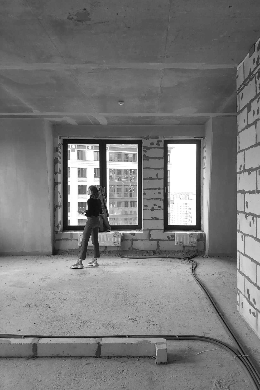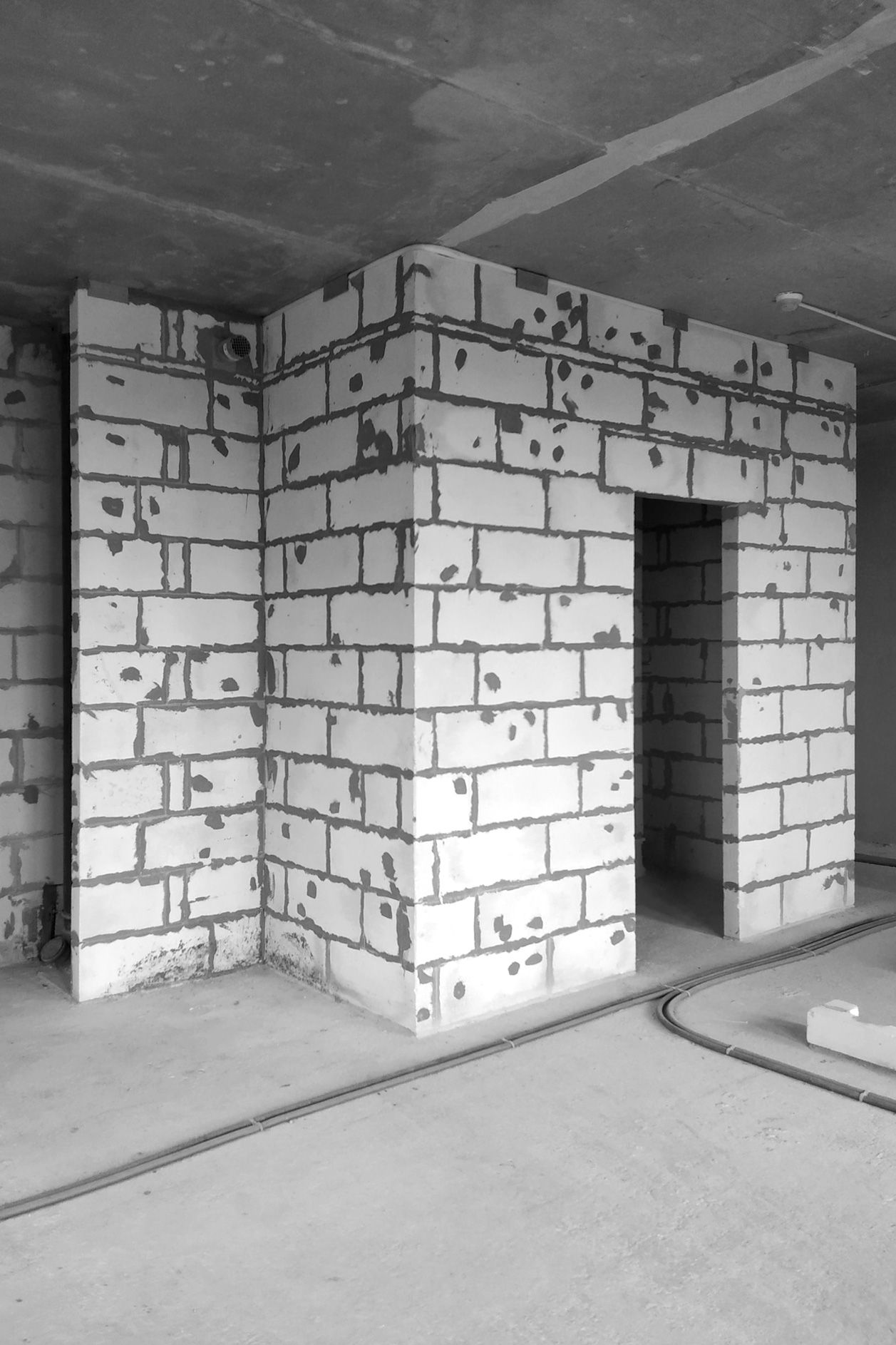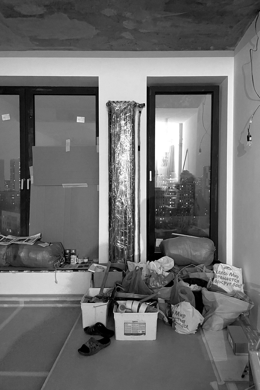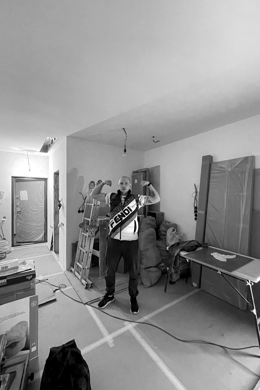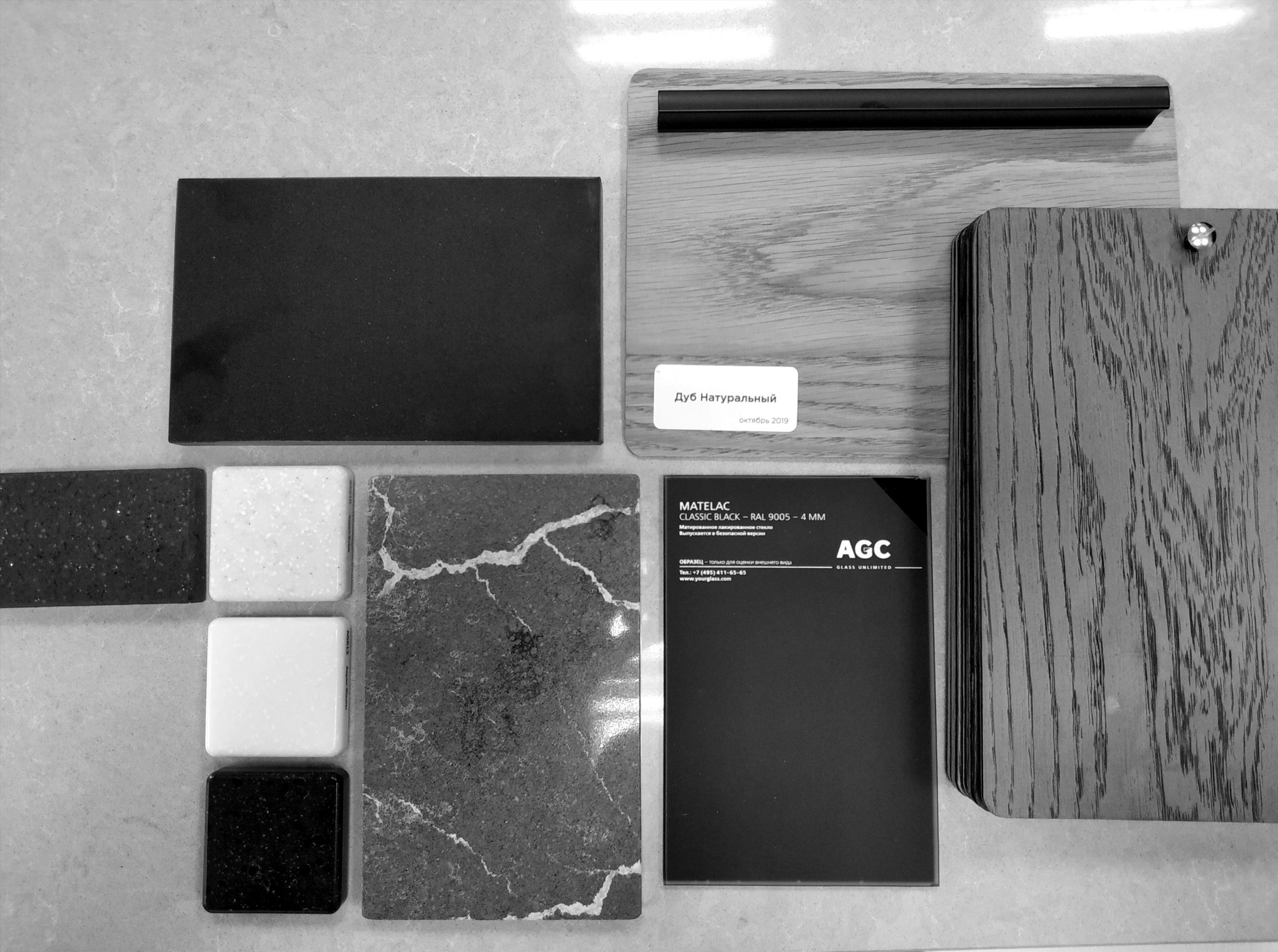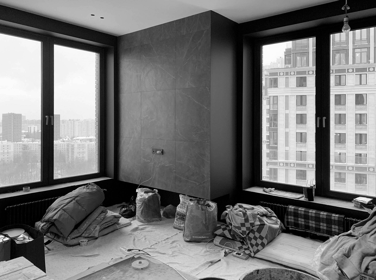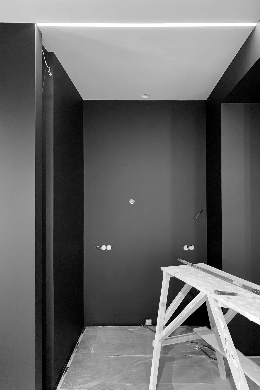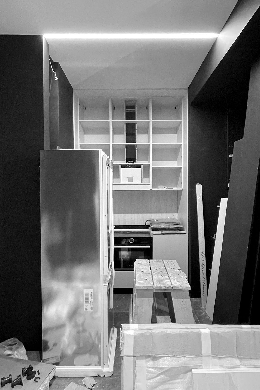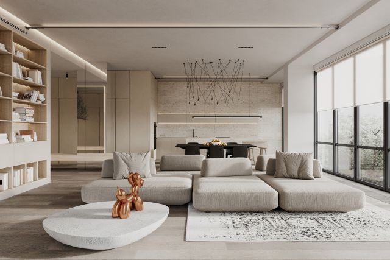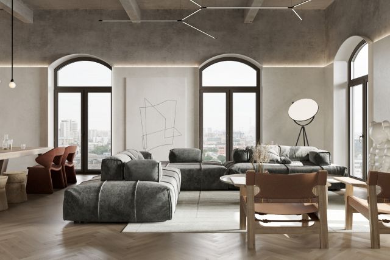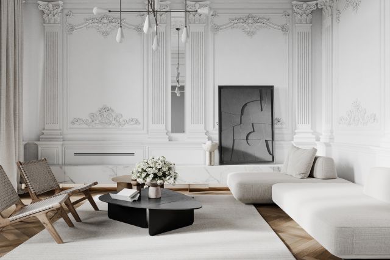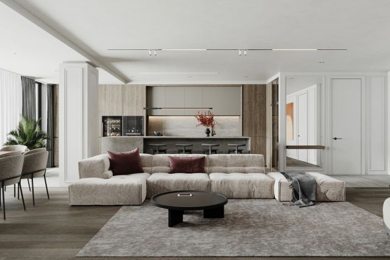Apartment project for a couple. The task was to create the most functional and comfortable space in a small area. The main difficulty was that the area is small, but there should be many functions.
The space managed to accommodate a large and functional kitchen, a comfortable soft group, a small but cozy bedroom, a place to work, and provide a sufficient amount of storage space. The hosts often receive guests, so we found a place for a table for 6 people and provided an extra bed.
The main feature of the interior is lighting. The rooms have spotlights and cool track lights in the walls and ceiling. All of these can function in different ways and create special lighting for a party, work or leisure. For example, the light built into the floor can be turned on at night or left as decorative lighting.
The interior turned out to be very cozy and calm due to the predominance of dark, muted tones. And a few accent pieces of furniture, for example, a red armchair or a dining table, add character and expressiveness to it.
The owner of the apartment fell in love with the project and agreed to take part in the shooting, for which many thanks to her! After all, any interior is primarily a person who lives in it.



The main drawback of the room is the load-bearing columns between the windows. They were of different sizes and even at an angle. But we managed to turn the disadvantage into an interesting constructive solution. We aligned the columns and connected them with a bench that turns into a window sill. The result is a cool and atmospheric place to hang out with friends or work. Another interesting solution is inconspicuous storage spaces. We placed a group of cabinets around the bathroom, and the entrance to the bathroom was beaten with a metal portal. The cabinets look like part of the wall, there is no feeling of crowding, and there are a lot of storage spaces.
Despite the small area of the apartment, the project took more than a year to complete. During the work, there were difficulties with the construction team and the furniture supplier. The most difficult constructive moment was the joint between the kitchen and built-in wardrobes in the hallway. It was also not easy to pick up a tree. The living room has parquet on the floor, and a veneered panel with a built-in lamp on the wall. Parquet and veneer were ordered from different places, and it was necessary to accurately select the shade, pattern and texture of the wood. But despite the difficulties, the project was completely successful. And we hope that it will please its owners for a long time.


