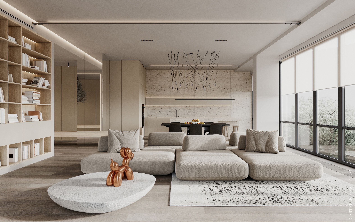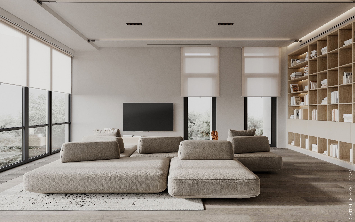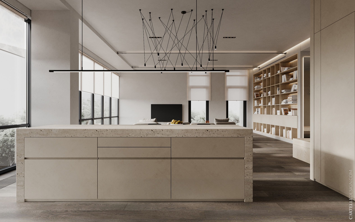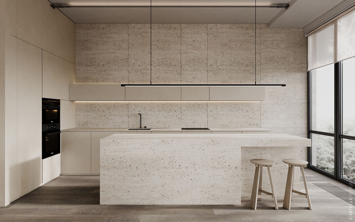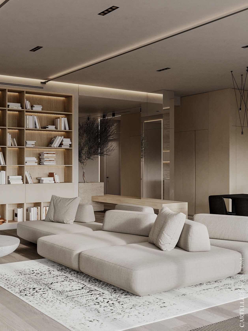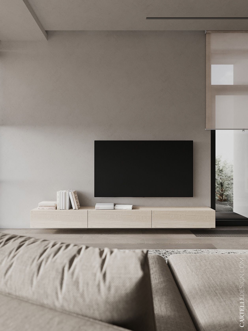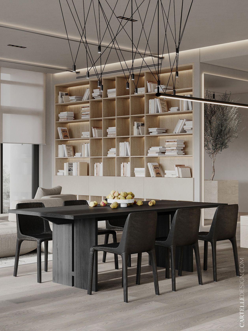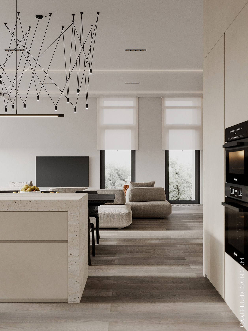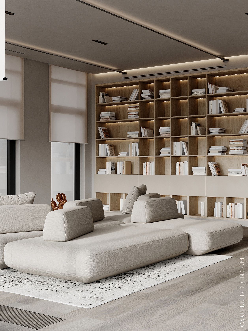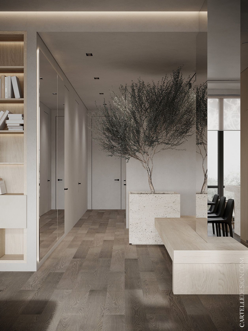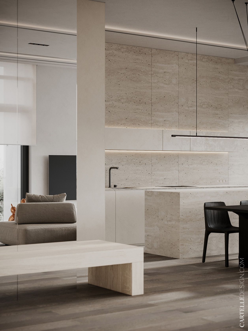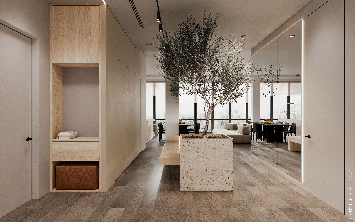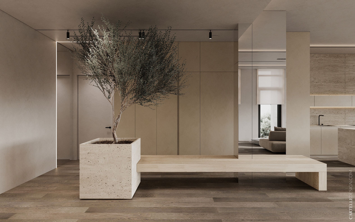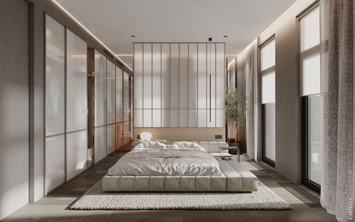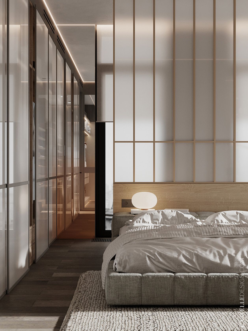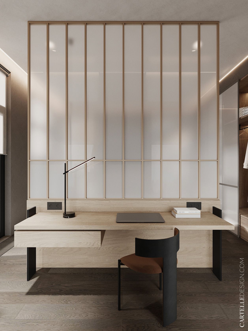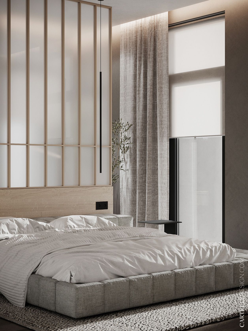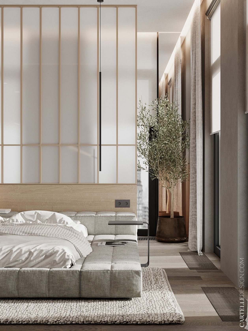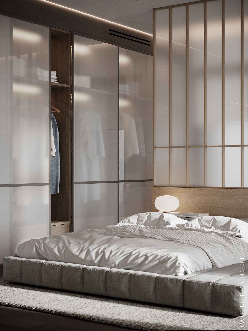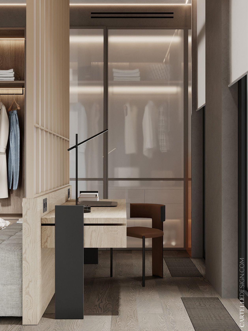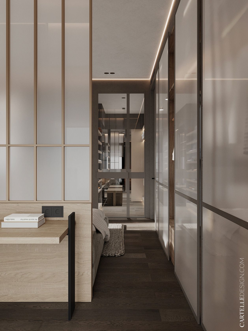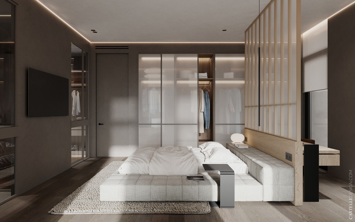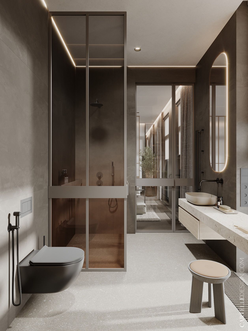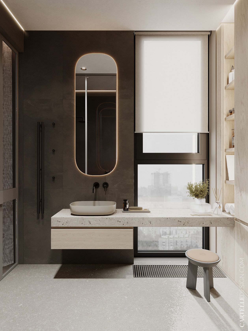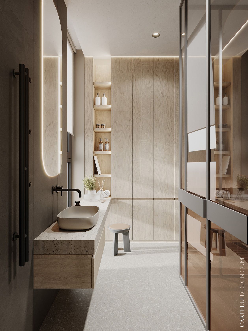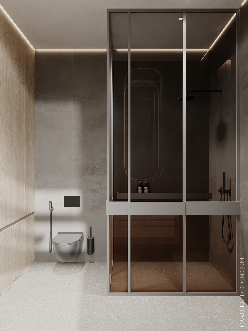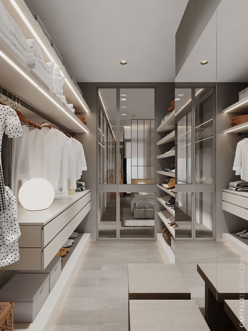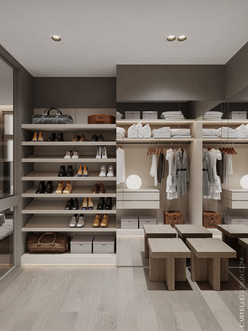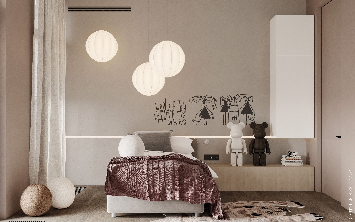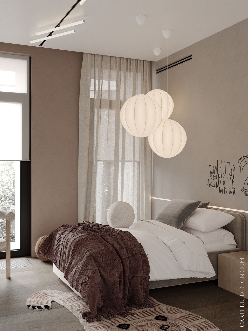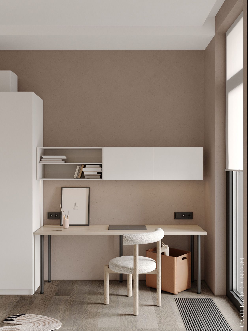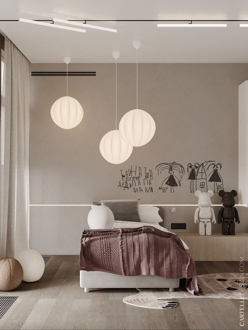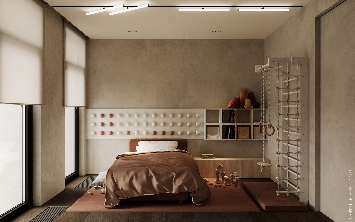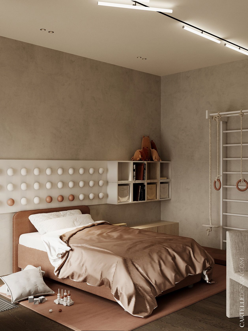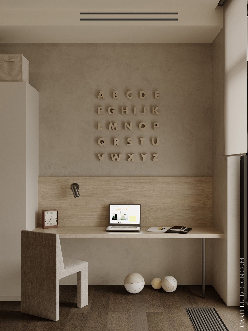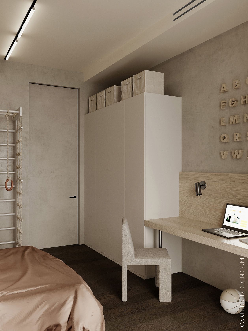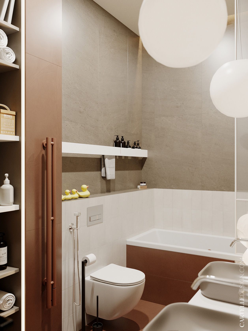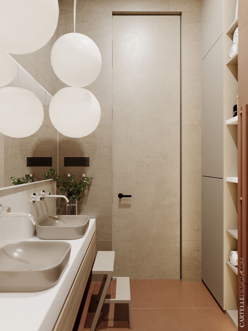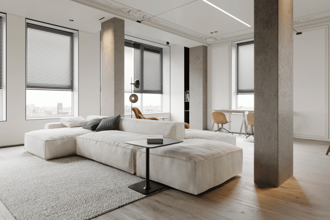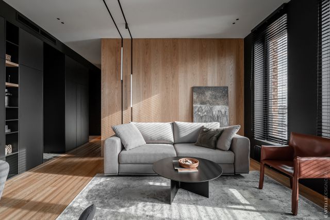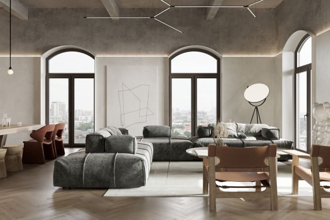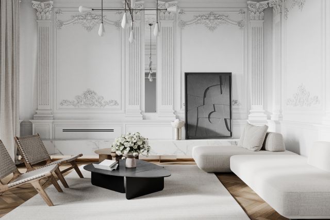A four-room apartment design for a young family with two children. Our goal was to create a minimalistic and functional interior, which will be comfortable for both adults and children, within a limited budget.
The apartment is located in a modern residential complex in the suburbs of Moscow. The main advantages of the premises are free planning, high ceilings, tape glazing, floor-to-ceiling windows in all rooms and a window in the bathroom. Disadvantages - floor convectors and ceiling beams, which made it difficult to ventilate and lower ceilings.
The layout has divided the apartment into two zones. The common space of the hallway, kitchen and living room is the most successful solution for this project. It looks most advantageous thanks to its large windows and high ceilings. The center of this zone is a tree next to the bench, symbolizing the family. In the private part of the apartment there is a single area for a master bedroom, a dressing room and a shower room, two children's rooms, a bathroom and a laundry room.
The color palette is light, calm, with natural shades. In private rooms, accents of darker and deeper colors. Natural materials prevail. Travertine-like porcelain stoneware in the kitchen, furniture with natural oak veneer. In the bedroom there is a Japanese-style partition made of frosted glass in a wooden frame, mirrors with gradient tint and glass doors to the shower room and dressing room.
The furniture was chosen simple in form, but of high quality cool materials. One of the most interesting pieces of furniture in the project is the bed. The low headboard serves as a sideboard, and the wing on the side makes the symmetrical space of the bedroom more interesting.





