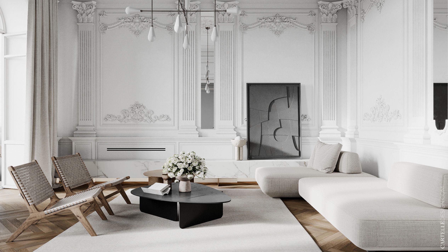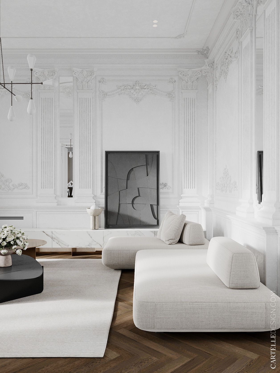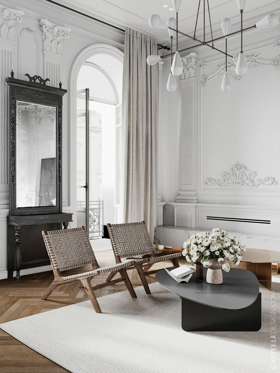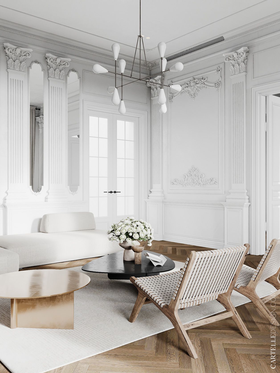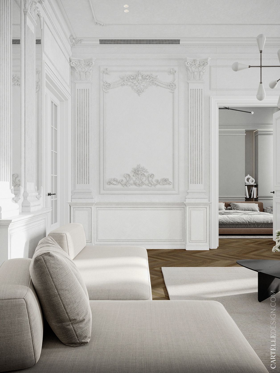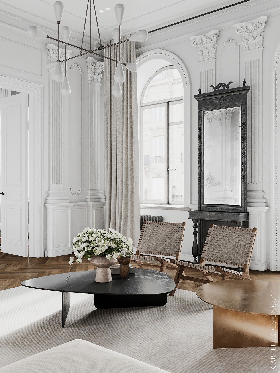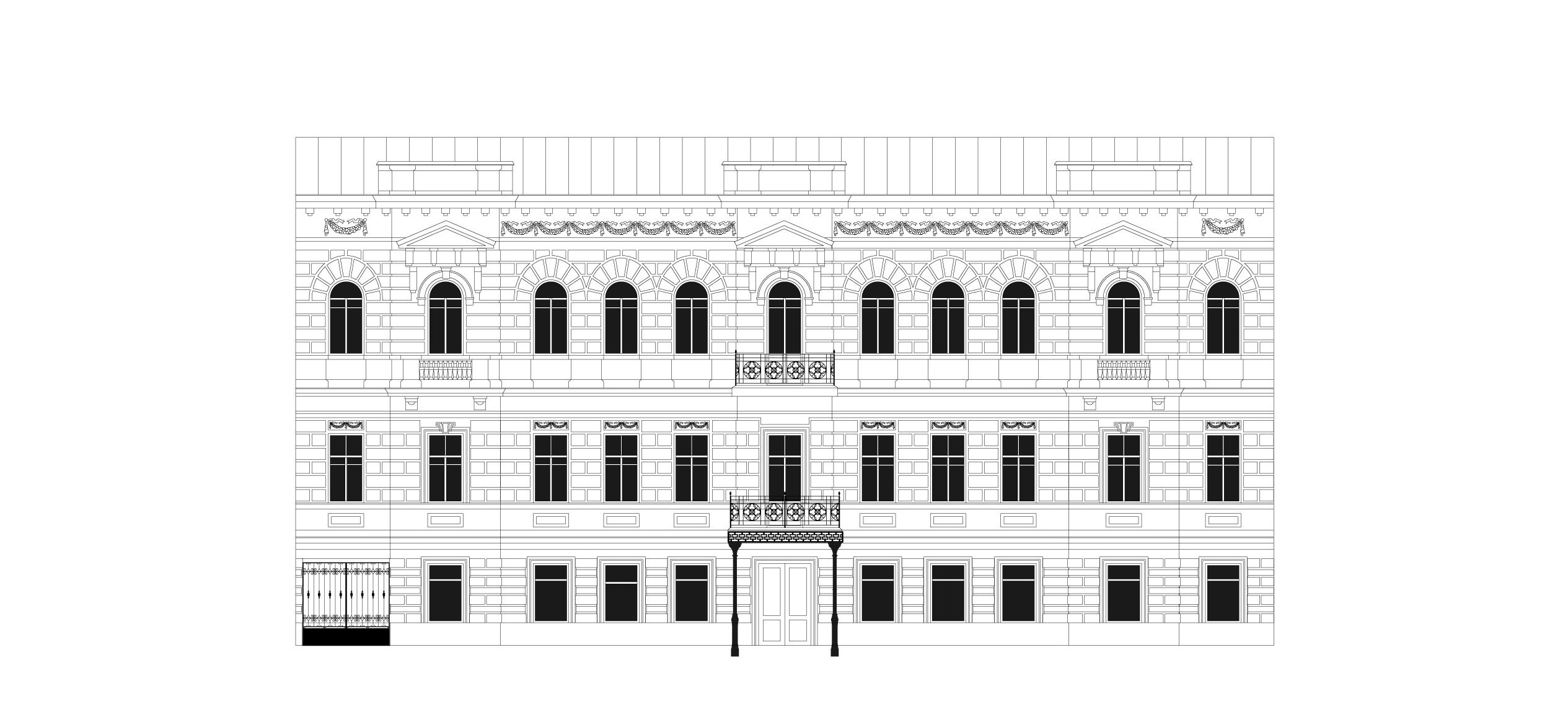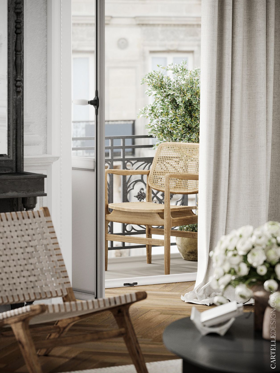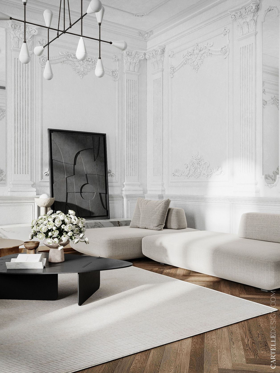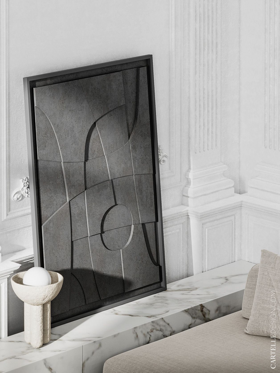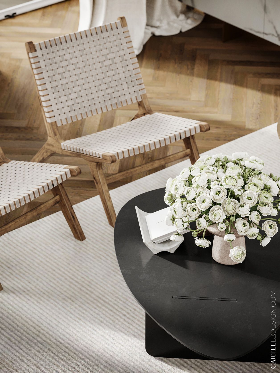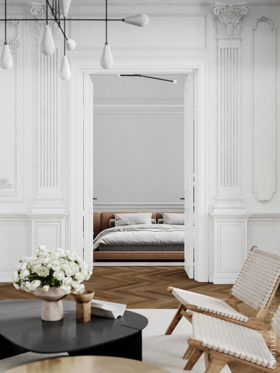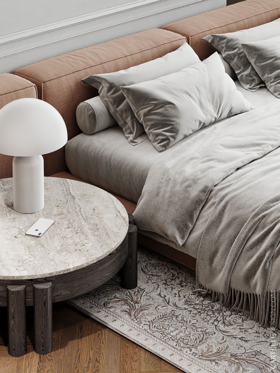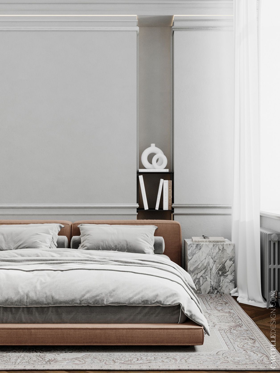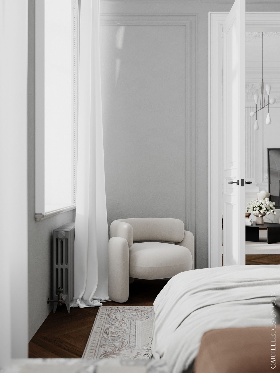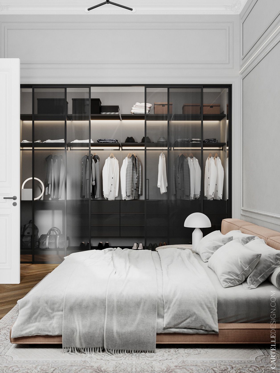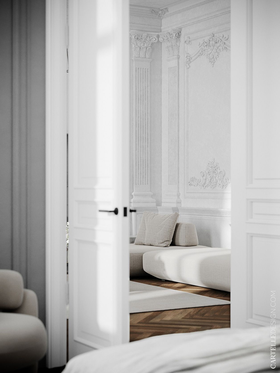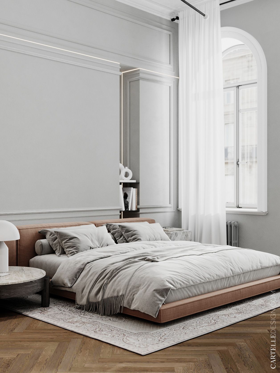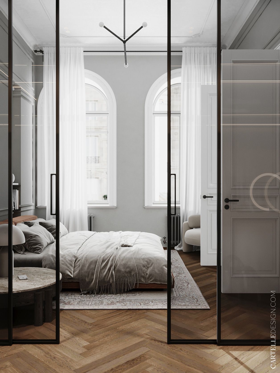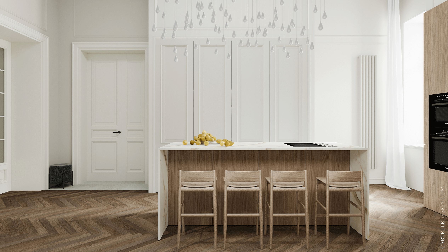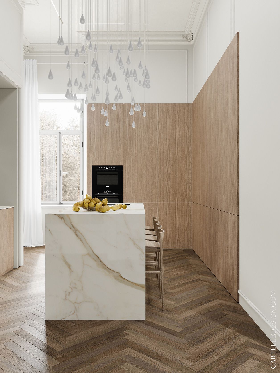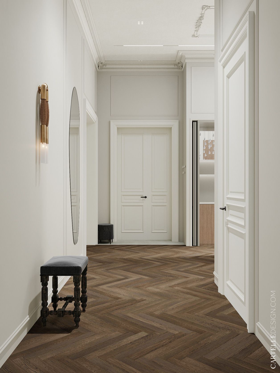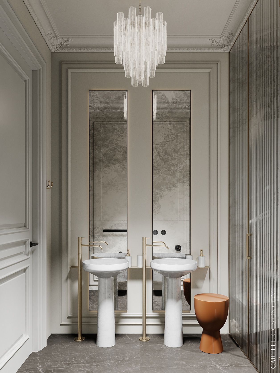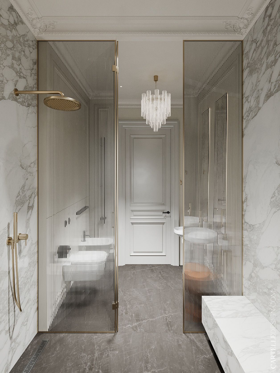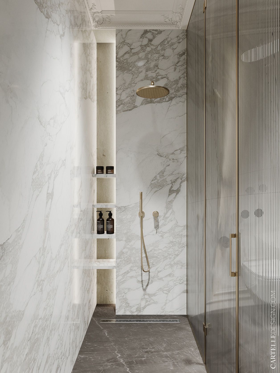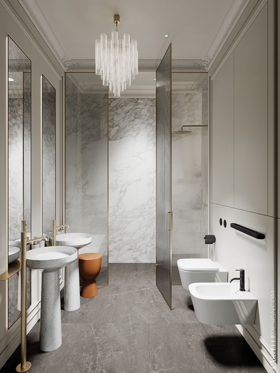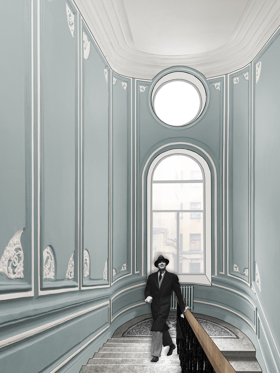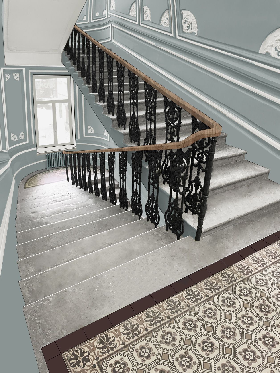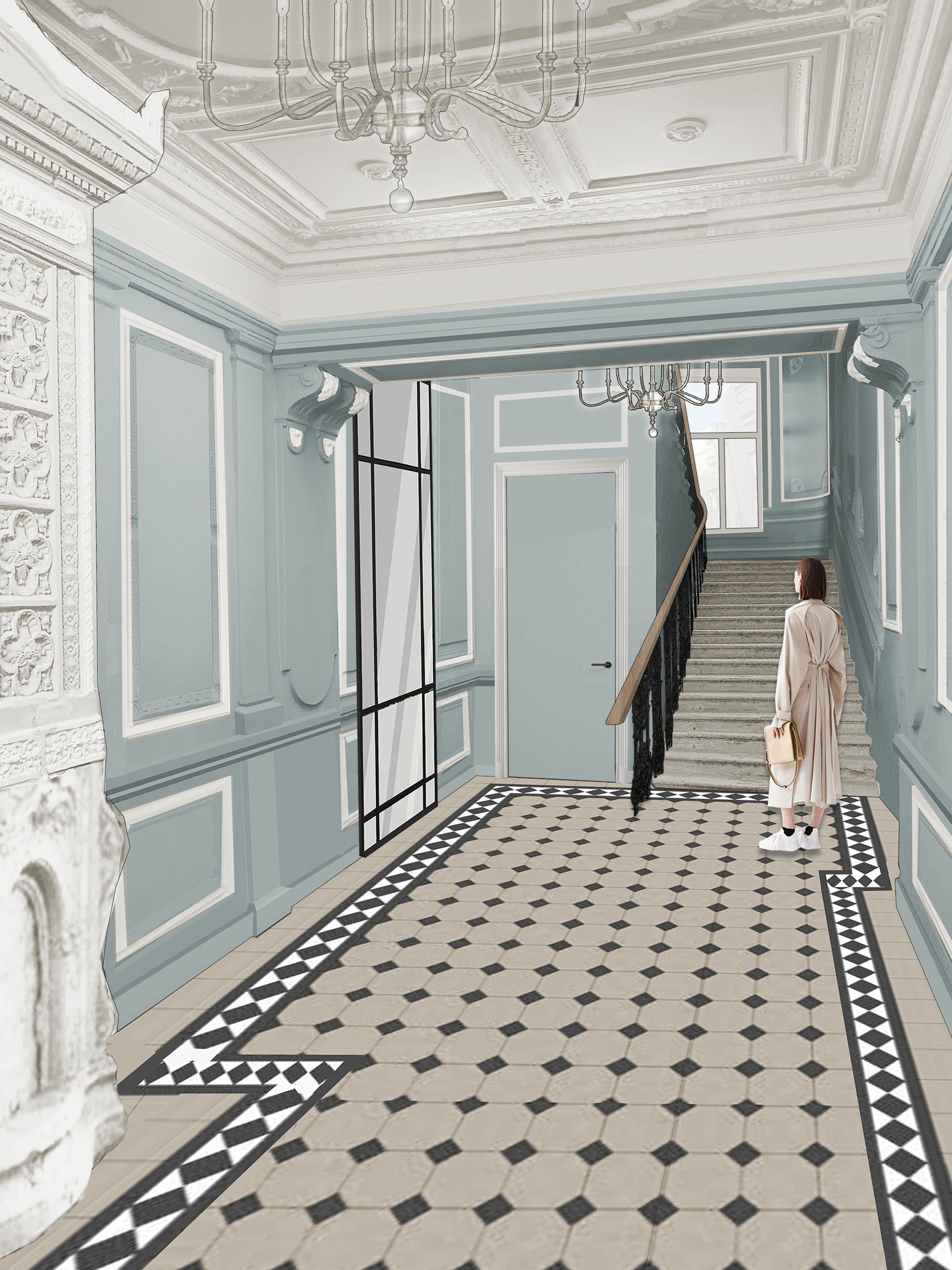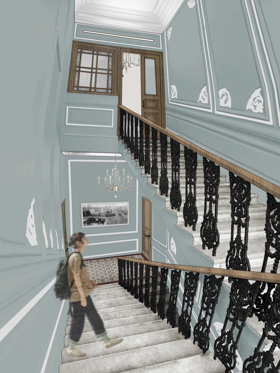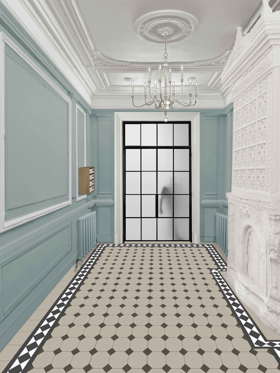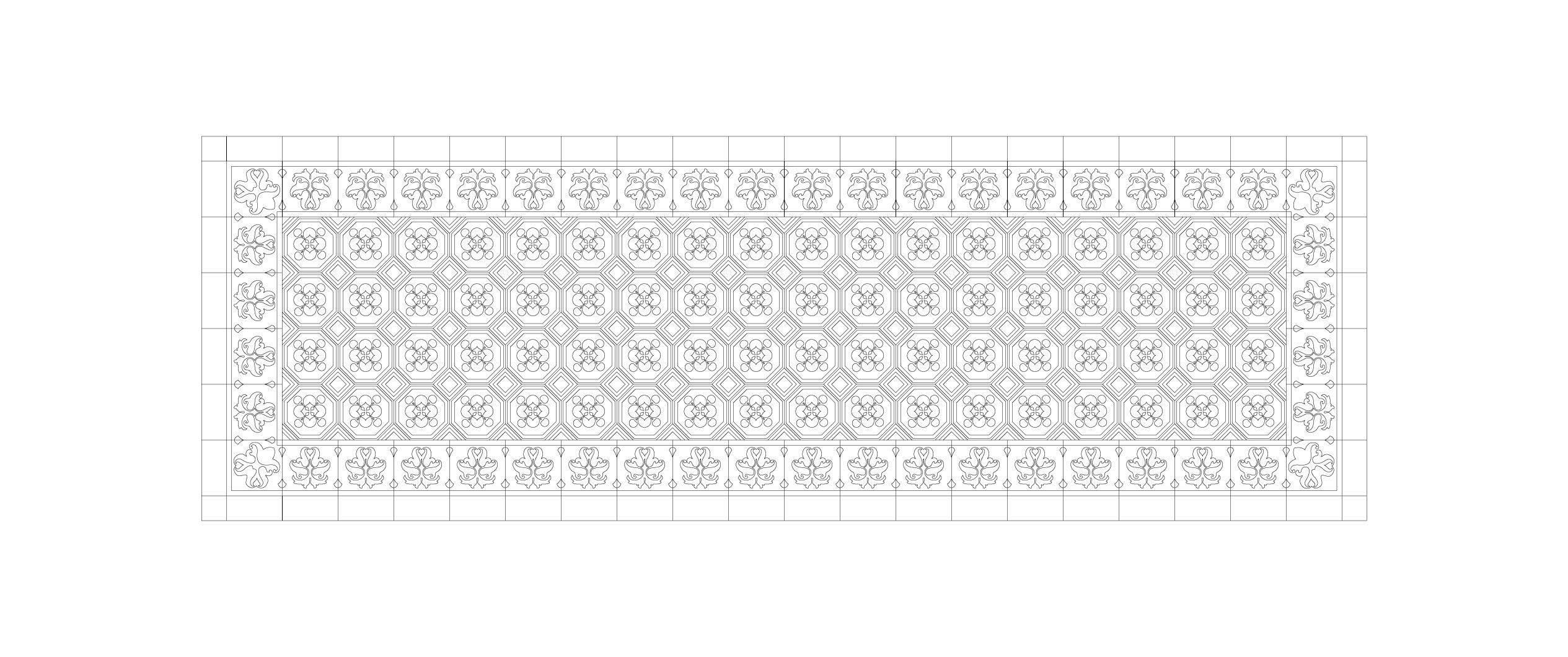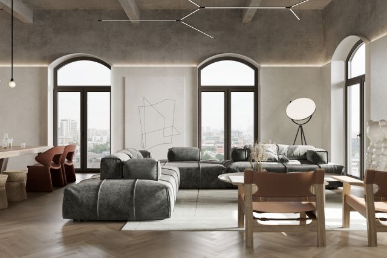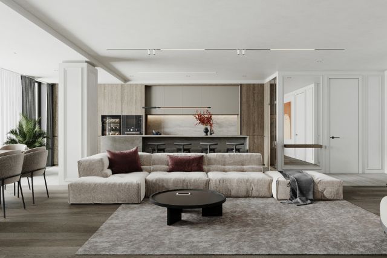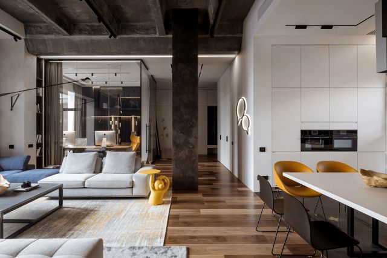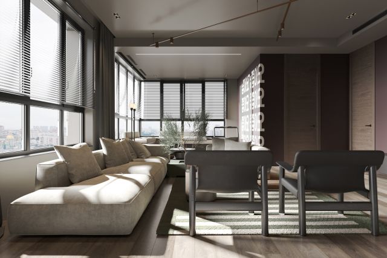We were approached by a married couple from Kazan. They love St. Petersburg very much, they often visit it and decided to buy an apartment. They were looking for a special place that would convey the atmosphere of the city.
And found a great option. An apartment in a pre-revolutionary building, with a good location, a beautiful view from the windows, preserved historical stucco on the walls and a lobby with a tiled stove.
Our task was to create a bright interior in the French style. The owners of the apartment immediately said that they wanted to restore all the preserved historical elements - both in the apartment and in the lobby. We were very inspired by the premises and the approach of the customers, and we set to work.
When we first arrived at the apartment, we saw that it was in a dilapidated condition. There was a feeling that the previous owner started the renovation, but did not finish it. In the kitchen, the walls were stripped down to brick. In the future bedroom, all the stucco molding was knocked down and double-glazed windows were installed. And it seems that they did not manage to get to the living room, and both windows and stucco were preserved there. Judging by the layout, a large apartment (perhaps along all the front windows) was divided into 3 or 4 in Soviet times. The living room and the bedroom were one large hall. And along the front windows there was an enfilade.



We didn't do any major remodeling. The rooms were left as they were. Just added an enfilade door. Slightly changed the size and layout of the bathroom. And added a small utility room.
The main idea of the project was to create harmony between classical elements and modern laconic design. We wanted to take the best out of every style. Preserve the elegant aristocratic atmosphere and fill it with modern comfort, practicality and democracy.
Except for the stucco molding, the apartment has a rather simple finish. It was decided to restore the surviving stucco molding in the living room, and make a copy on the wall with the enfilade door. The rest of the walls are to be painted. The old Soviet parquet was replaced with a new one. The bathroom is natural marble.
The color palette consists of light shades, natural wood and black accents. The walls in the living room and kitchen are white. But the abundance of natural wood makes them warm. The bedroom and bathroom are in cooler shades with gray and pink.
In the living room there is an antique mirror, and in the hallway there is a stool with history. All other furniture is modern. In the living room there is Boca Tommy modular sofa, CARL HANSEN & SØN Fauteuil ch25 wicker chairs, Atelie OS table coffee table and natural marble console. The bedroom features a Royal Stranger Embrace Armchair and a Crate and barrel Oasis Round Wood Coffee Table. The rest of the furniture is custom made.
When we visited the facility for the first time, the most ambiguous impression was made by the lobby. It has recently been renovated, but it was done disgustingly. Acid-colored walls, a cheap plastic door at the entrance, wires dangling from the walls, cheap tiles and a tiled stove topped with several coats of oil paint. The owners of the apartment decided to make repairs there as well. And we prepared sketches of the interior.
The furnace was restored by a professional who restored the tiles and metal elements of the furnace. The builders removed all engineering communications into the walls, restored the damaged sections of stucco molding. And in place of the lost Metlakh tiles, we picked up a similar one in color, but without a pattern.


