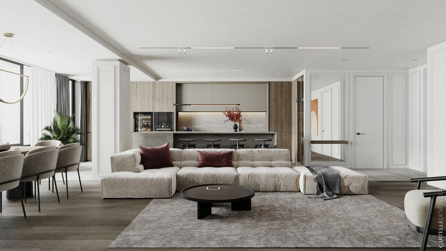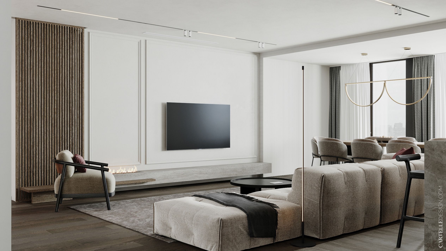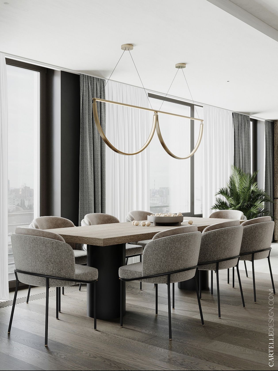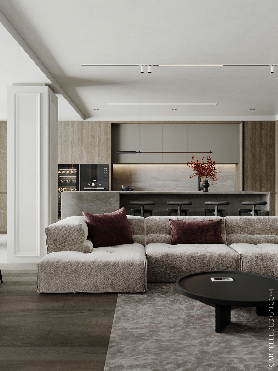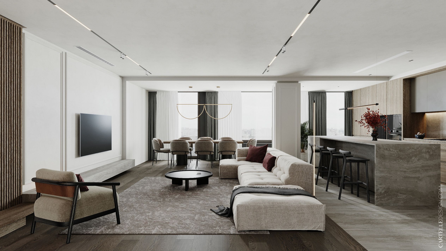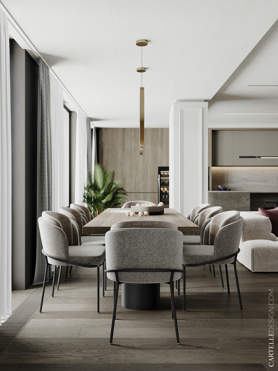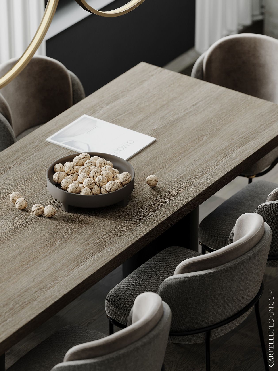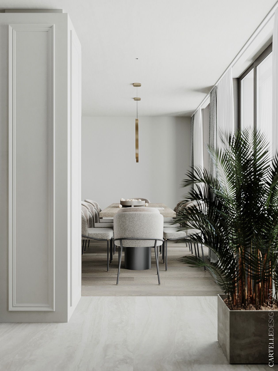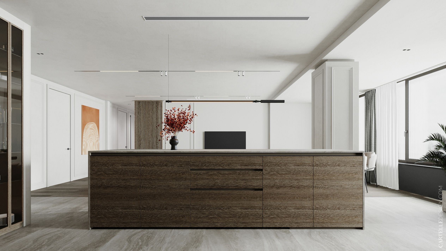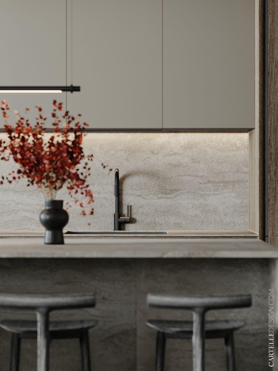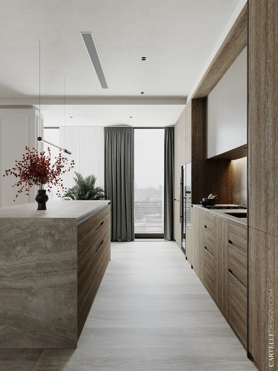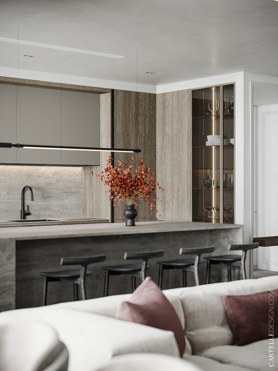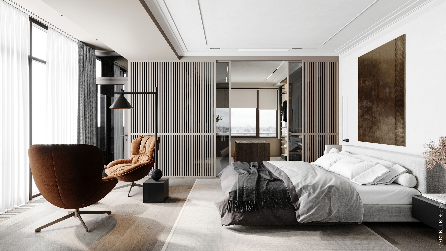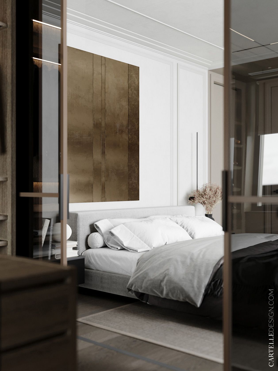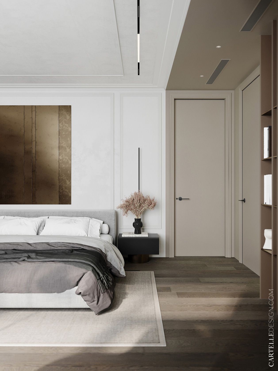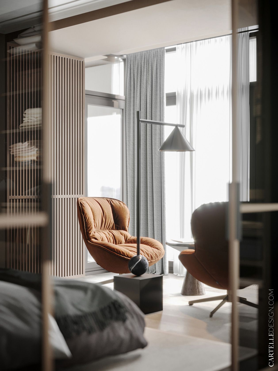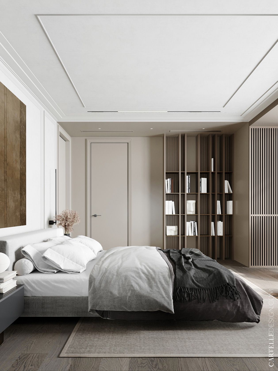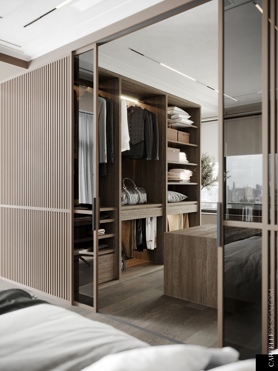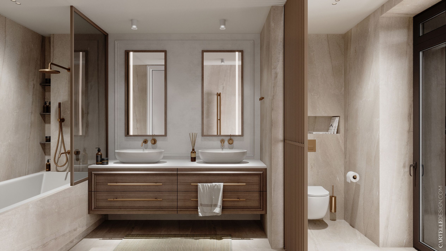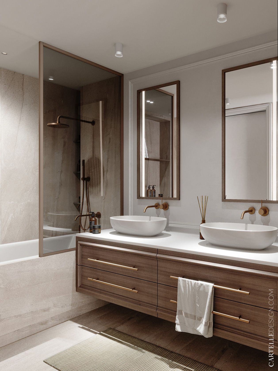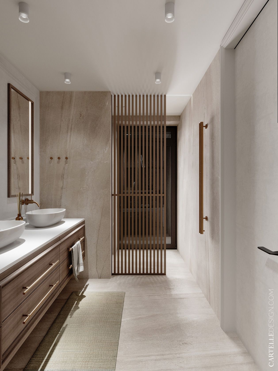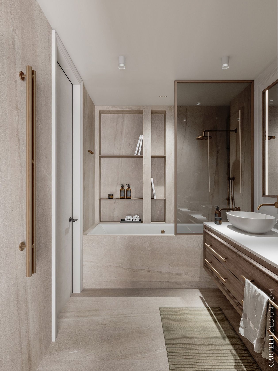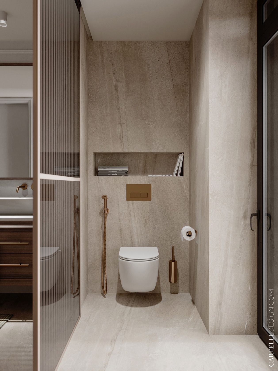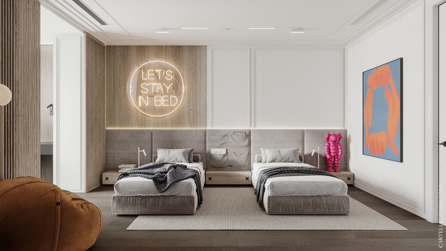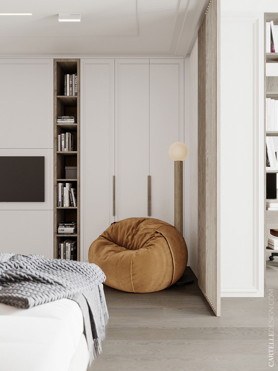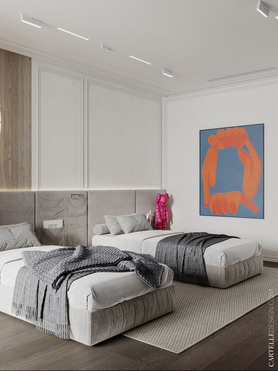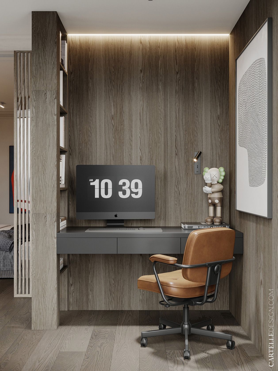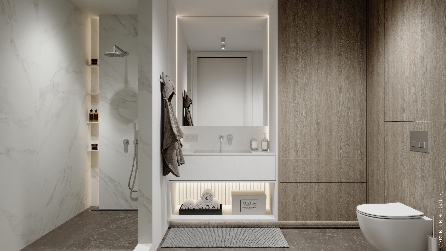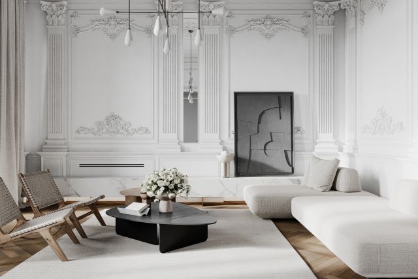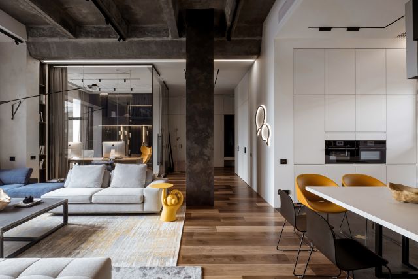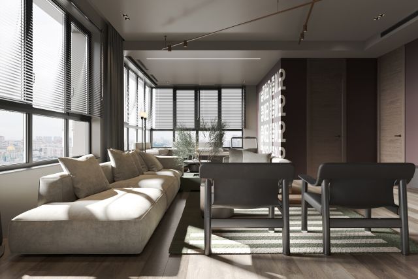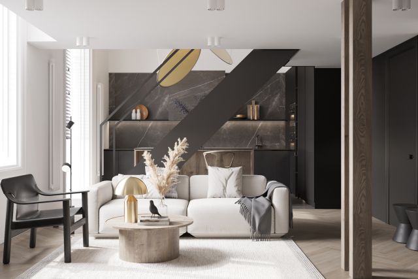Bright spacious apartment for a large family in one of the new residential complexes in the south of Moscow. The apartment had a complex layout with load-bearing structures and a bunch of loggias with a total area of 31 m². We were faced with the task of creating a modern functional interior and rationally using the entire area of the apartment.
We have a complex and interesting layout. All wishes of the customer were taken into account. We solved the problem with the loggias and found a place for everything. Upon entering the apartment, we find ourselves in a spacious living room combined with a kitchen and dining room. There is enough space for both family members and guests.
The master bedroom is at the end of the corridor. In a single private area there is a bedroom, a dressing room, a small but separate study, a bathroom and a boudoir. In the master bedroom, we used glass partitions and slatted panels - they allowed us to zone the space and make it visually larger.
The children's room is located between the bedroom and the living room. It is spacious, bright and functional. Two boys of school age will live in the children's room. Two workplaces were placed on the former loggia. Between the bedroom and workplaces there are sliding glass partitions with slats.
When we discussed the future design with clients, they said they wanted a simple, understandable interior with interesting details. We focused on this, working on the design. The apartment has a fairly simple finish in a single color scheme. White painted walls with mouldings, slatted panels, parquet and porcelain tiles. Furniture of simple concise forms. Most of it is custom made. Comfort creates an accent decor.
The project used recessed luminaires and track systems. In addition to them, there are many interesting stylish lamps in the interior. In the living room there are golden arcs above the dining table, a metal hanger and a minimalist floor lamp. In the bedroom, inconspicuous wall lamps in the form of metal rods. In the children's room - a neon inscription on the wall, which can be used as a night light.





