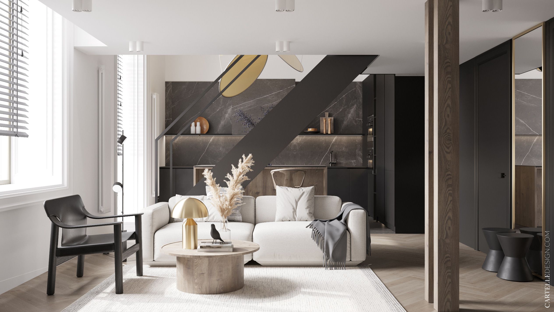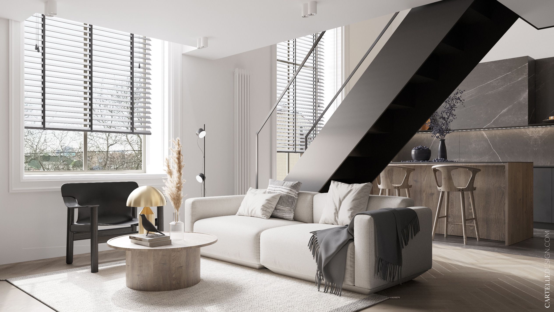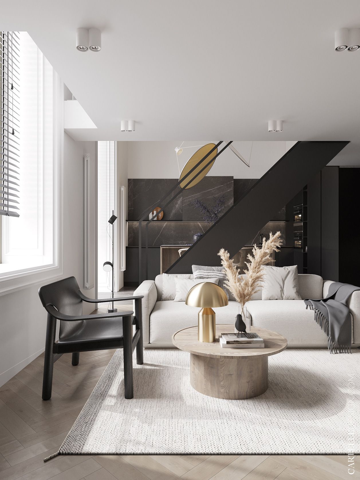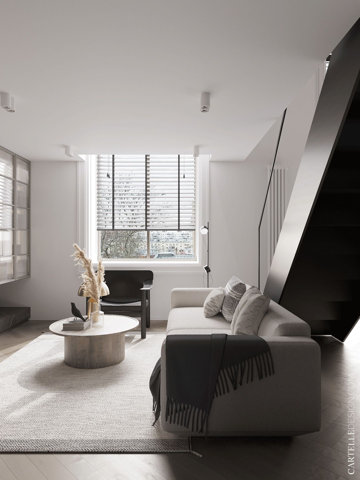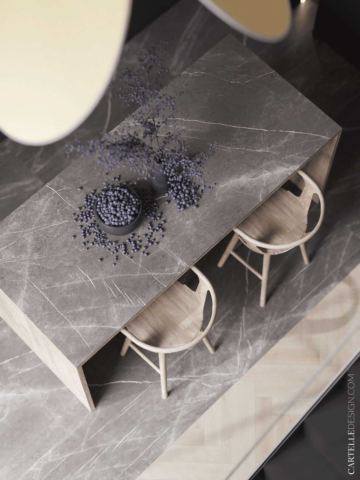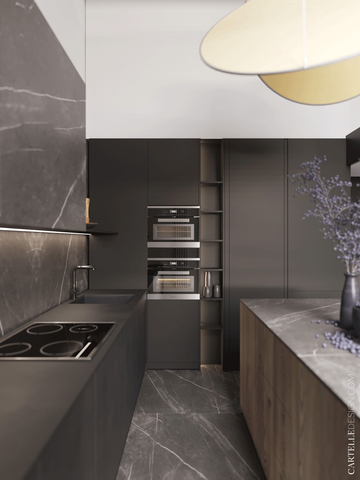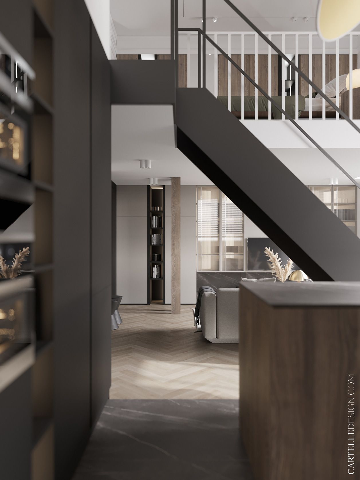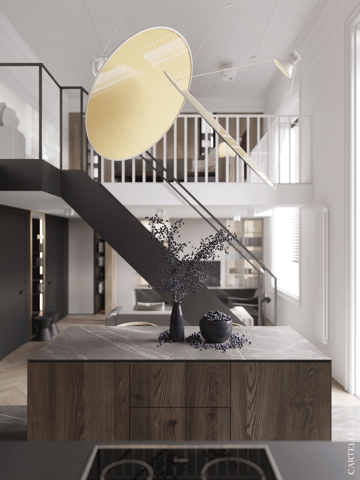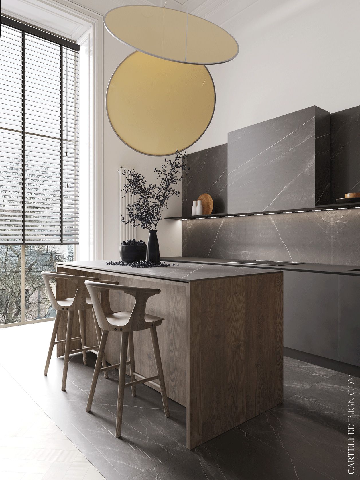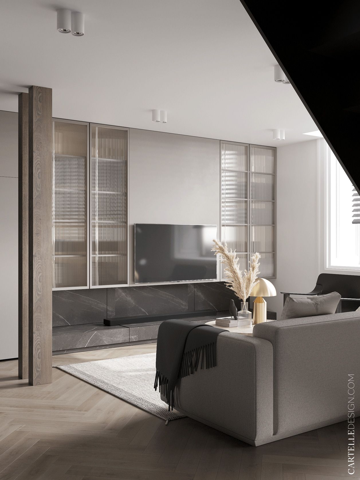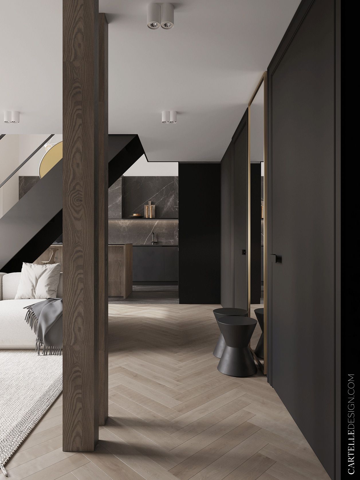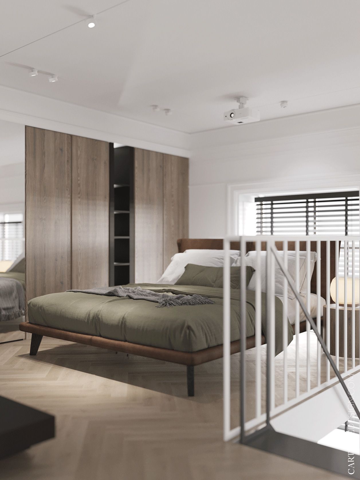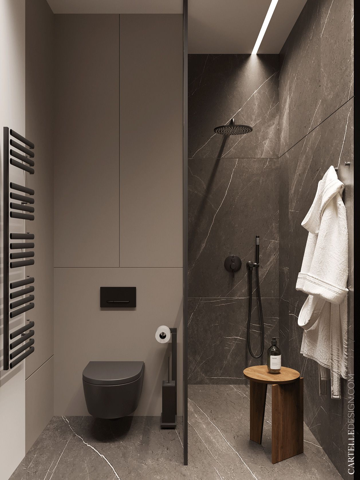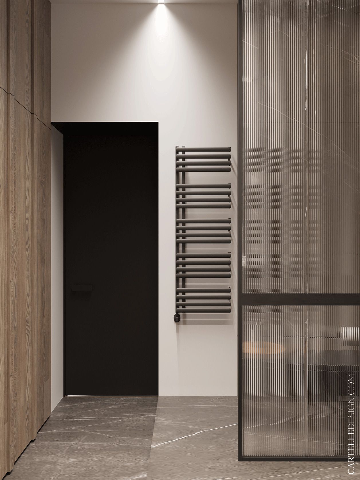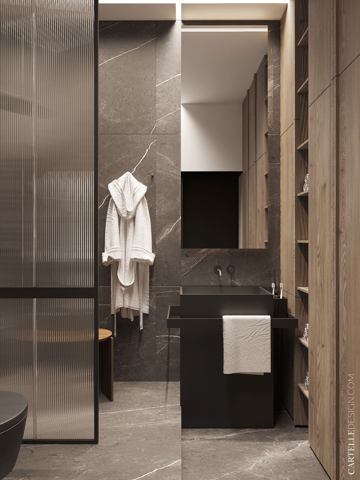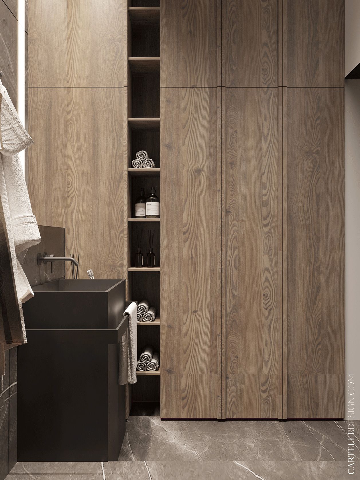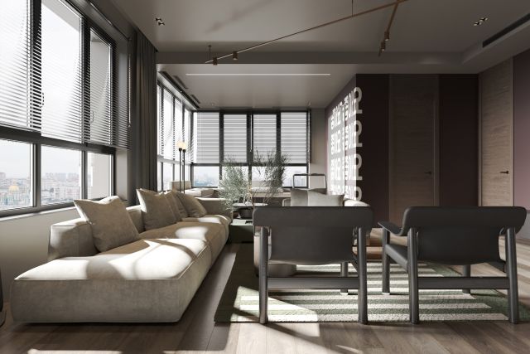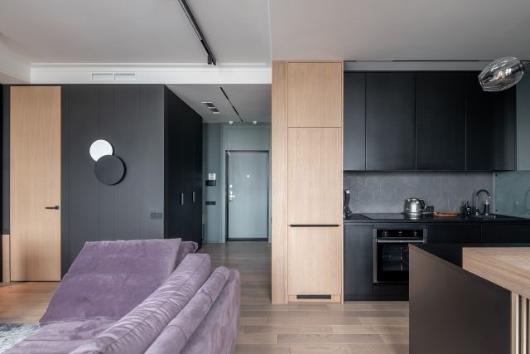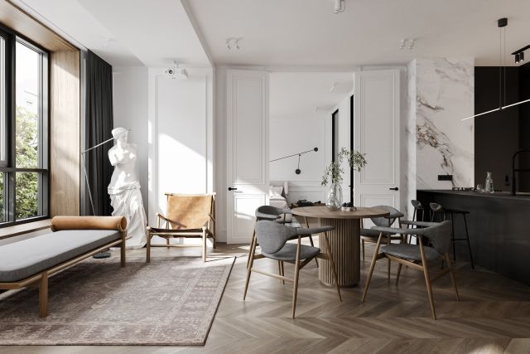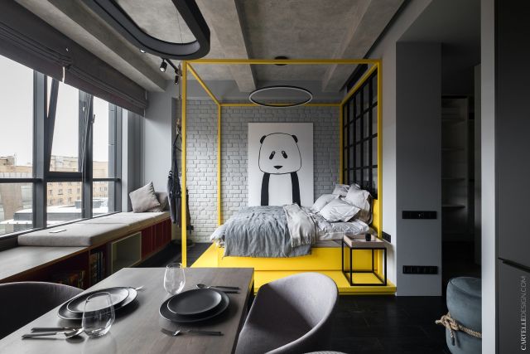Apartment project for a young couple in Wroclaw, Poland. We were very inspired by the premises and its location - a restored historic building in the Old Town with large windows, a beautiful view of the canal and high ceilings. Our task was to create a laconic modern interior in it.
The area of the room is small, but the height of the ceilings allows you to make a second floor. Below is the kitchen and living area, which are separated by a metal black staircase. The ceiling above the living room is lowered, on the second floor there is a bedroom. The soft zone turned out to be more comfortable and intimate. The kitchen has a laconic black set and a veneered island. We refused hanging cabinets - to the right and left of the hood there are open shelves with lighting against the backdrop of a black marble apron. Above the kitchen island is a lamp with large decorative spotlights.
The color scheme is based on a combination of white, black and the color of natural wood. Due to this, the interior turned out to be light, but at the same time expressive. Simple colors are complemented by a few gold accents.
The owners of the apartments are satisfied with the result. The interior pleases with simple lines and a harmonious combination of colors and materials.





