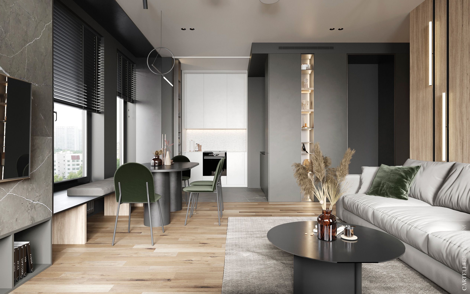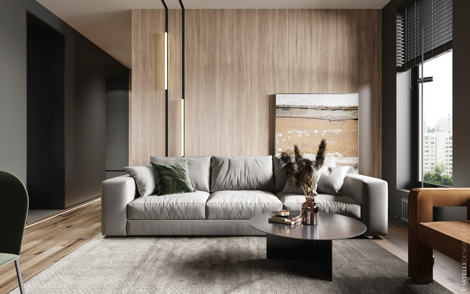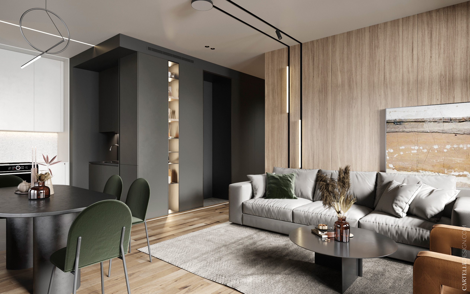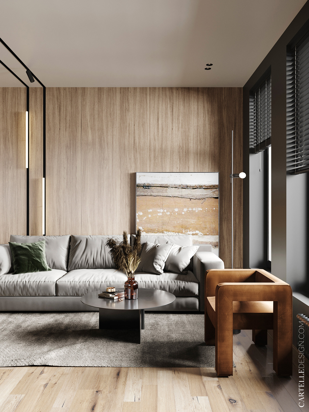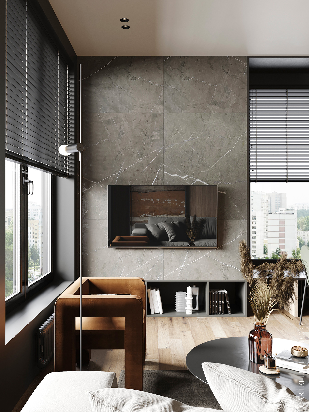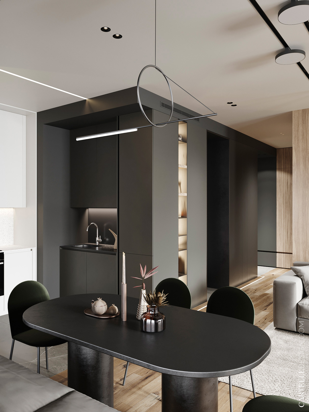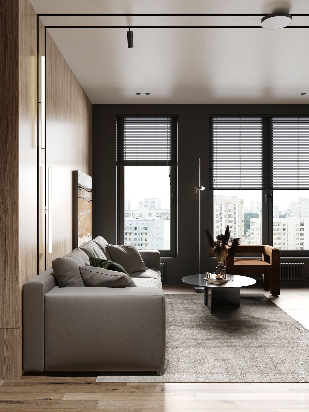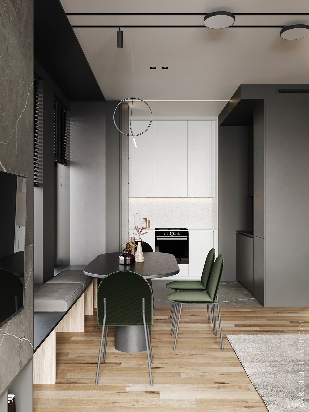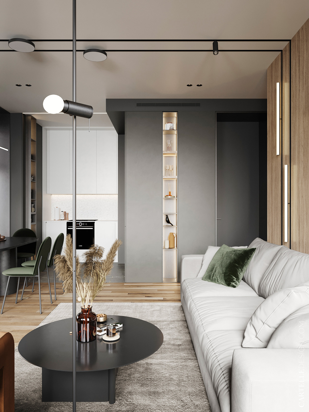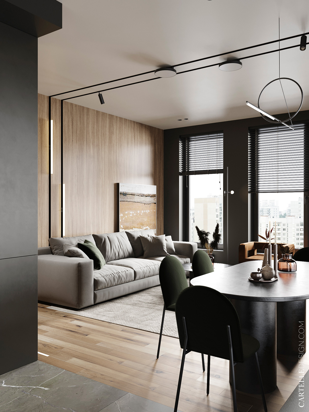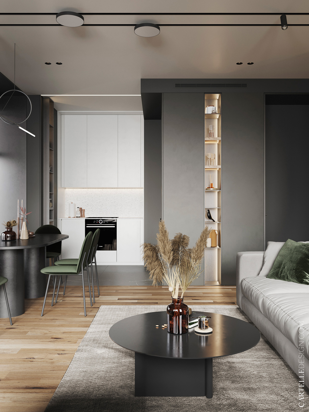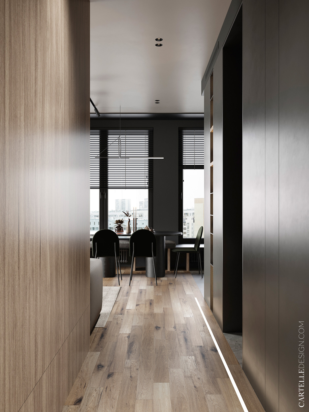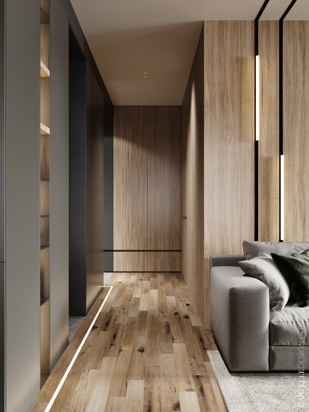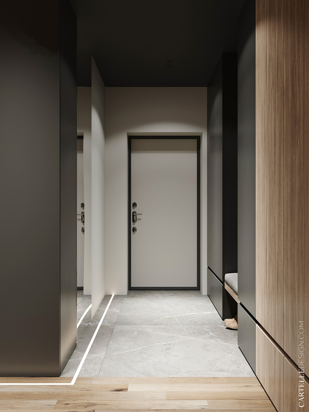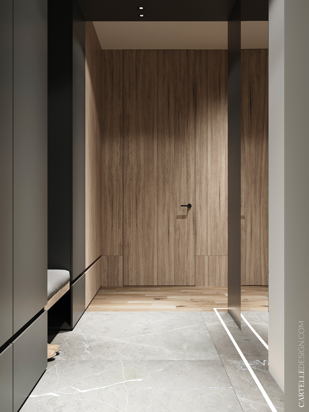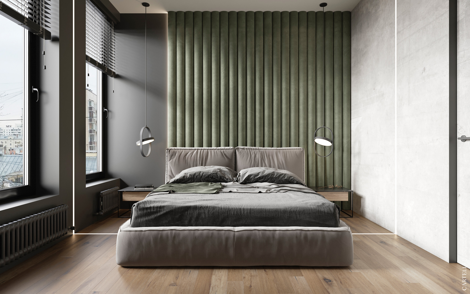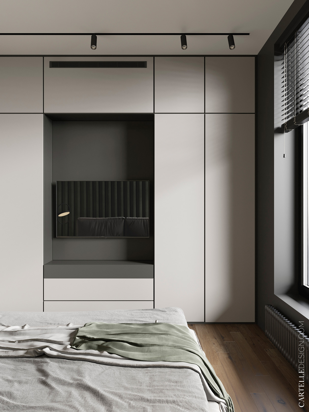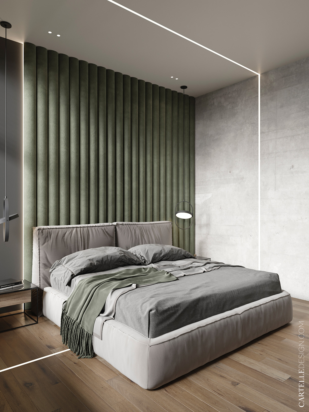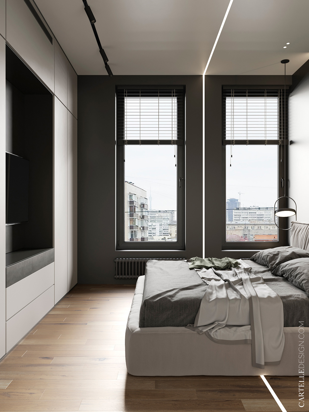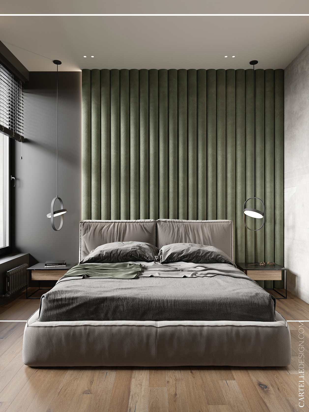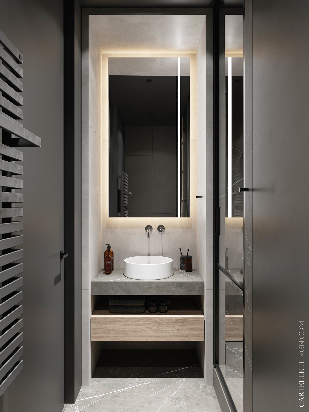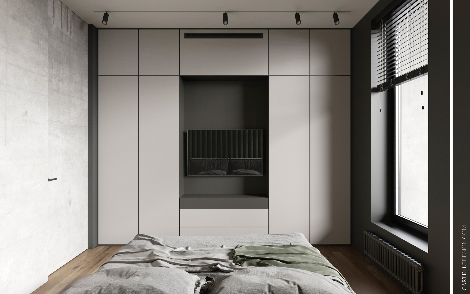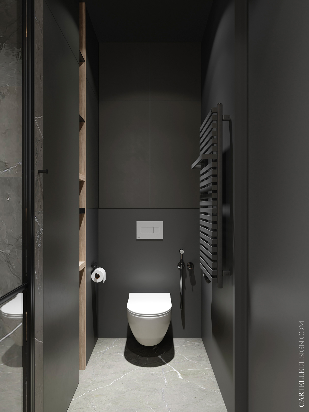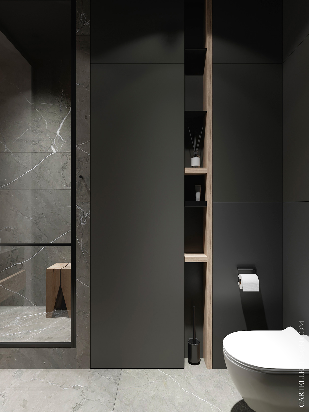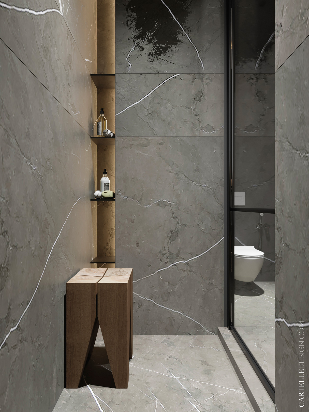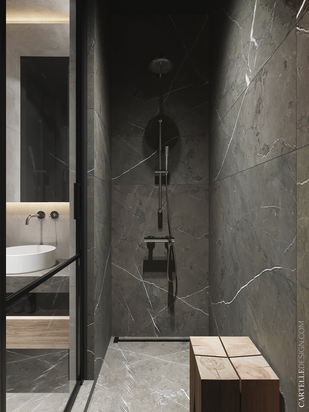Interior design of an apartment for a couple. Our task was to create functional and comfortable space in a small area. The main difficulty was that the area is small, and the functionality should be at the level of large apartment. We made a large and functional kitchen, a comfortable soft group, a small but cozy bedroom, a place for work, and also provide a sufficient number of storage spaces. The house is often hosting guests, so we found a place for a table for 6 people.
The main drawback of the room is the supporting columns between the windows. They were of different sizes and even tilted. But we managed to turn the flaw into an interesting constructive solution. We aligned the columns and connected them with a bench passing into the windowsill. The result is a cool and atmospheric place for gatherings with friends or for work.
Another interesting solution is discreet storage. We placed a group of cabinets around the bathroom, and beat the entrance to the bathroom with a metal portal. Cabinets look like part of the wall, there is no feeling of being pushed in, and there are a lot of places for storage.
Other great feature of the interior is lighting. The rooms have spots and cool track lights in the walls and ceiling. All this can function in different ways and create special lighting for a party, work or leisure. For example, the light built into the floor can be turned on at night or left as a decorative illumination.
The interior turned out to be very cozy and calm due to the predominance of dark, muted tones. And several accent items of furniture, for example, an armchair by ukranian brand Faina or a custom made dining table, add character and expressiveness to it.





