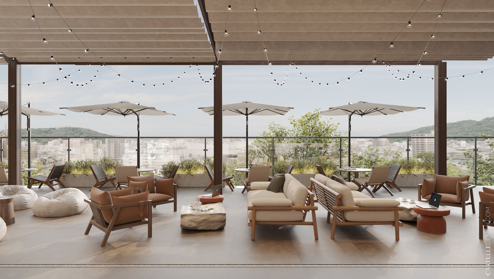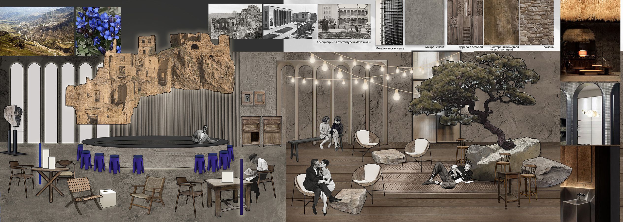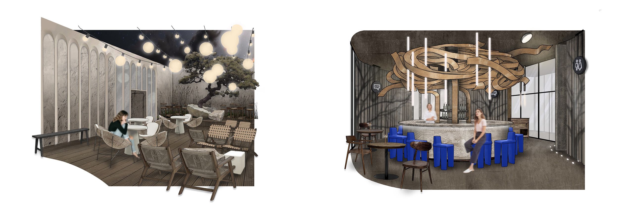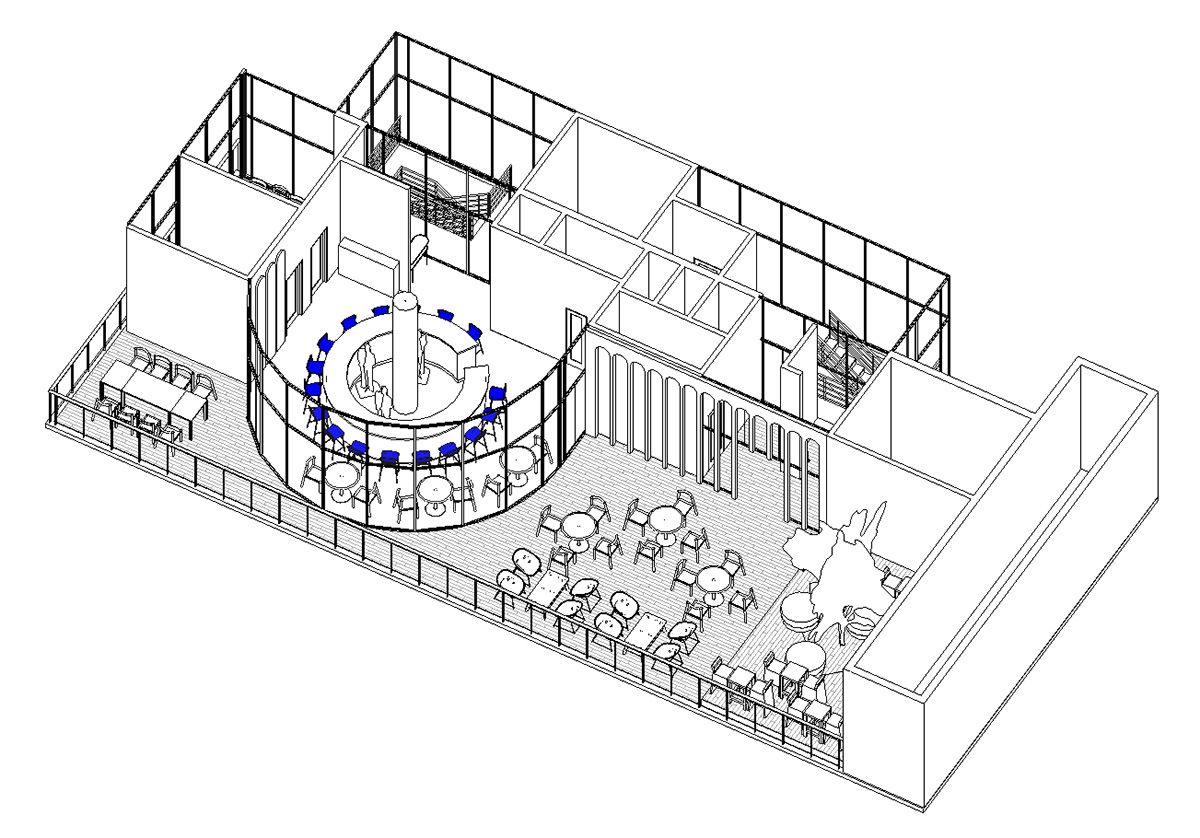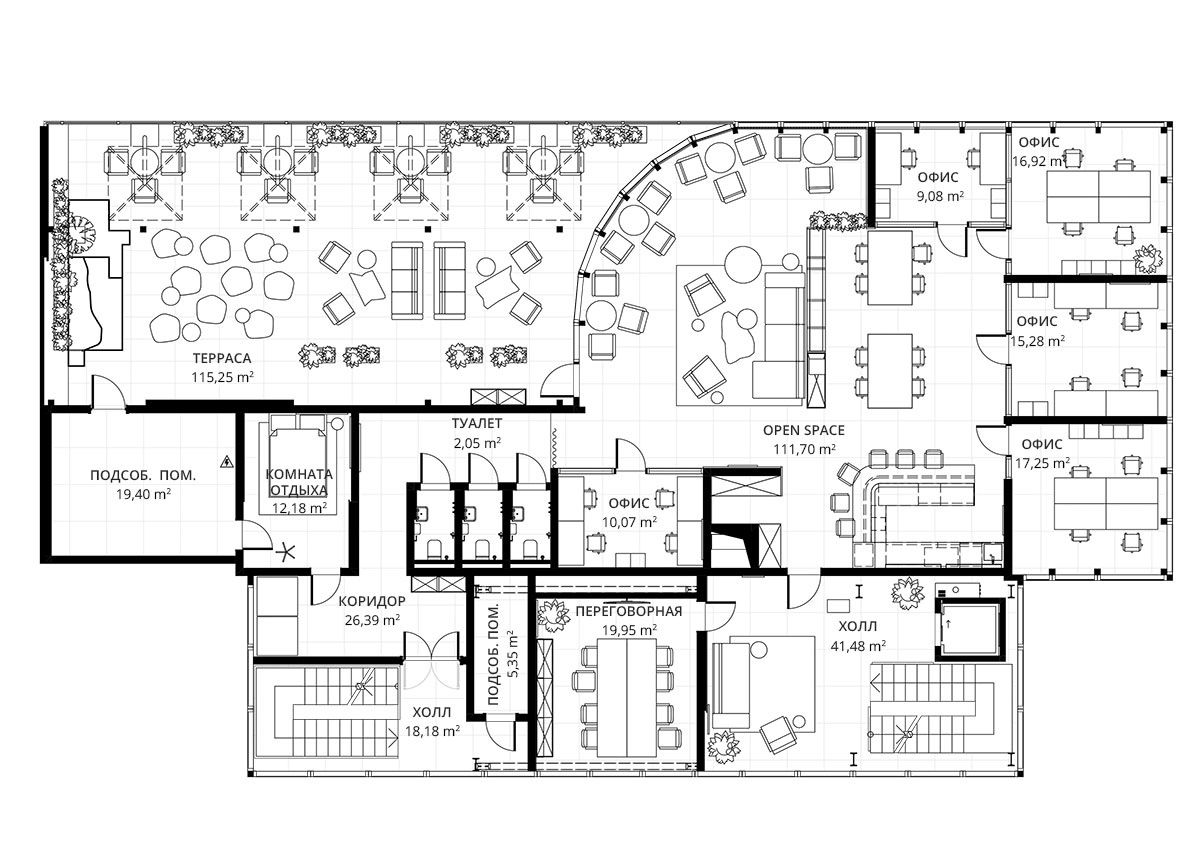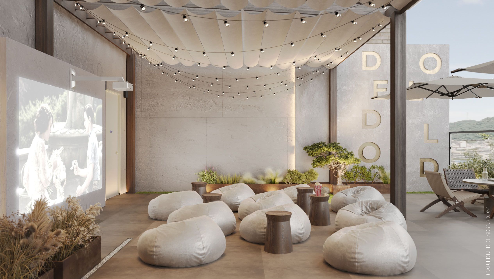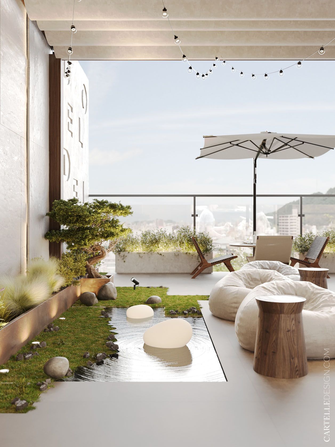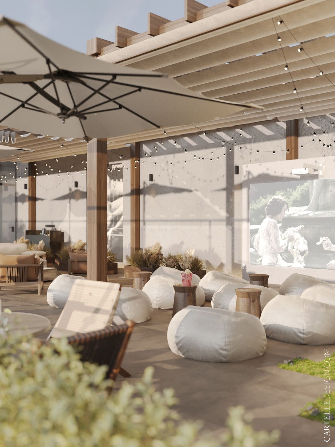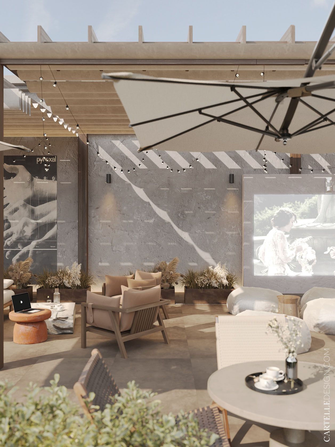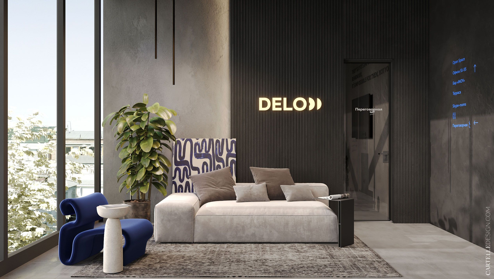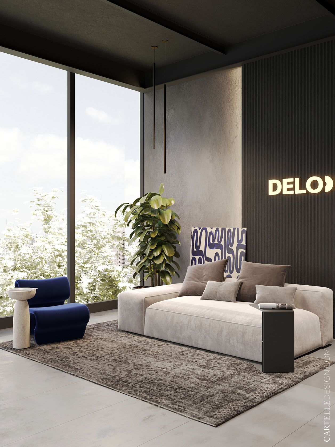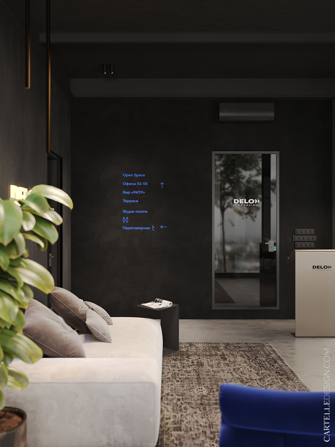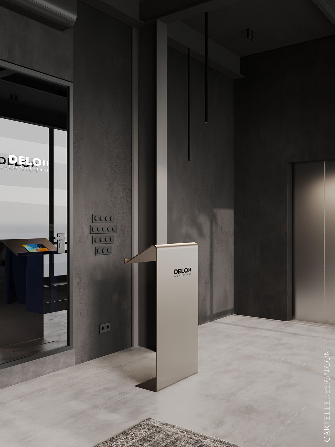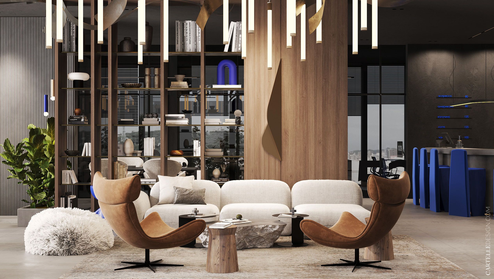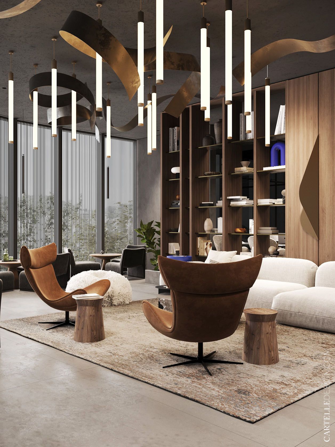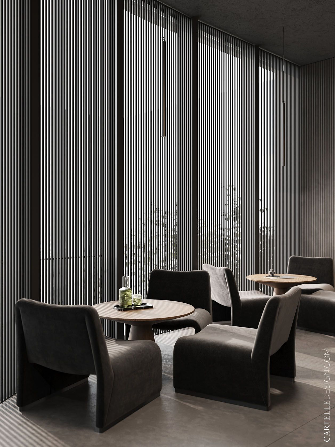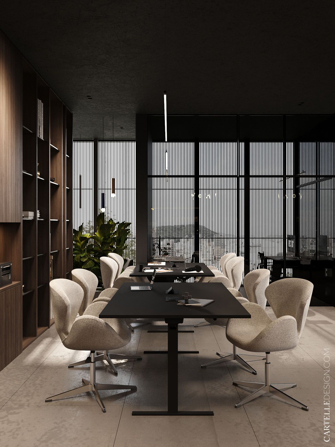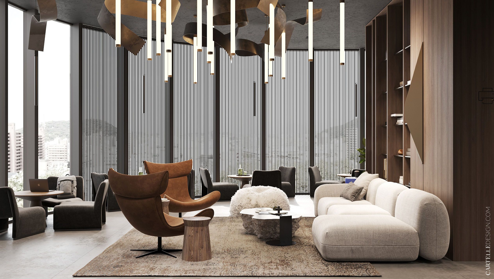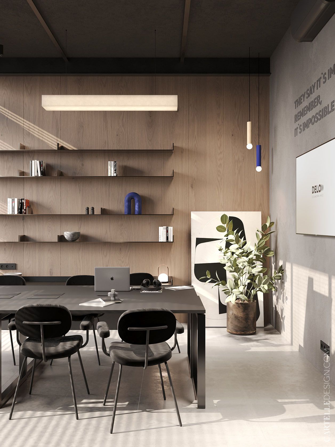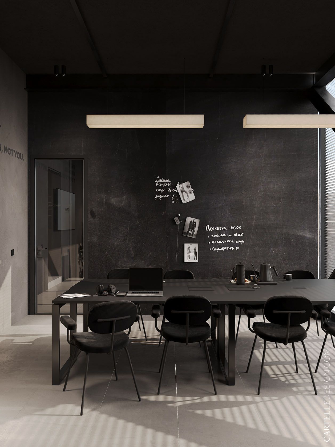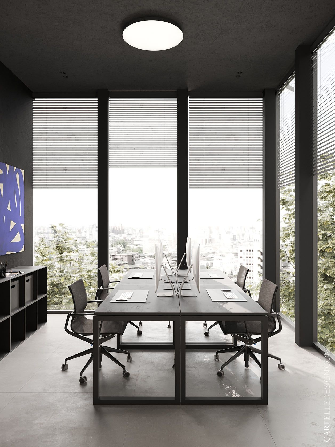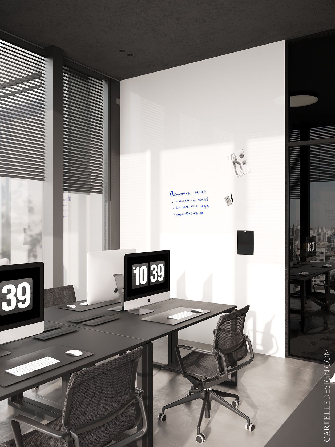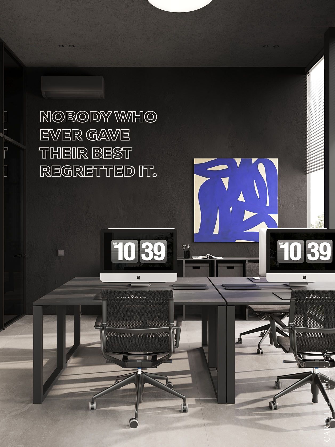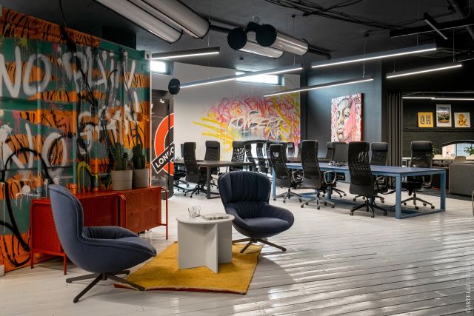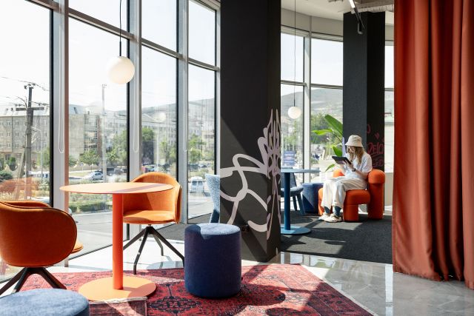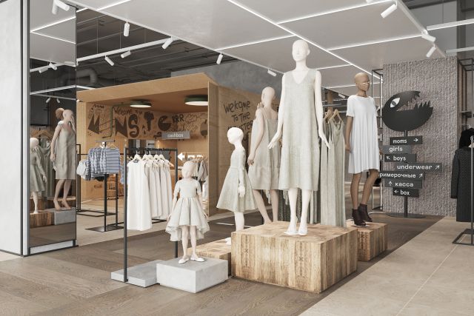Several years ago we created the interior for the Delo coworking space and the Nomad gastrobar. They occupied 3 floors of an old Soviet building. While we were working on projects, the coworking team decided to use the roof of the space - to open a bar with a large terrace. We have developed a concept for a new interior. The most important detail was a round bar counter with a large lamp consisting of intertwined metal strips. Based on our concept, the architects developed a project, and the construction of structures on the roof of the building began. And we started purchasing. And we started with the most difficult element - the lamp-socket. It was made for us by a studio specializing in designer lamps. After several months of design, edits and approvals, it went into production. And at that moment, the coworking team decided to abandon the bar concept and create a continuation of the coworking space on the new floor.
The main difficulty was that construction work was already in full swing and most of the structures had already been erected. Our task was to completely change the purpose of the premises, minimizing any changes. What remains from the first concept is the half-circle glazing and the location of the terrace. The place of the bar counter was taken by an open space with workplaces, a lounge area and coffee shop tables. There are several separate offices located around the perimeter. The area of the terrace has been slightly reduced. Functionally, this is a continuation of the open space, where you can work with a laptop, drink coffee or hold a business meeting. There is also a projector and soft chairs on the terrace for movie nights and events. Stylistically, we tried to connect the new floor with the already built coworking space. And the most attentive can find parts of the nest lamp in the new interior.





