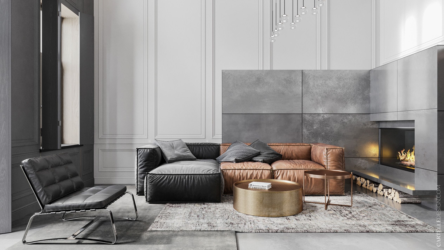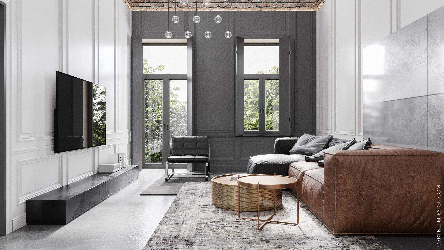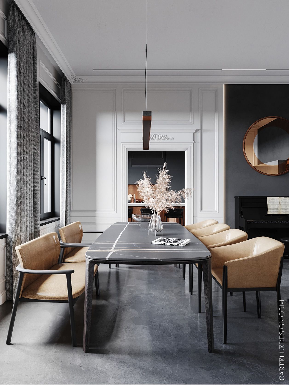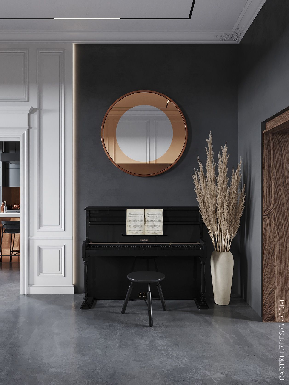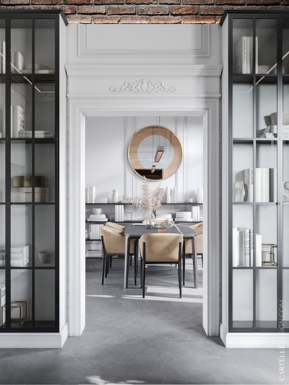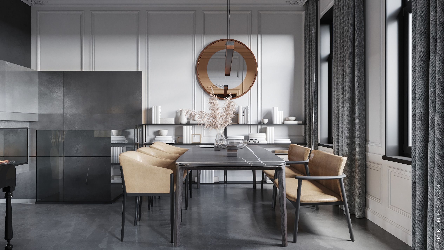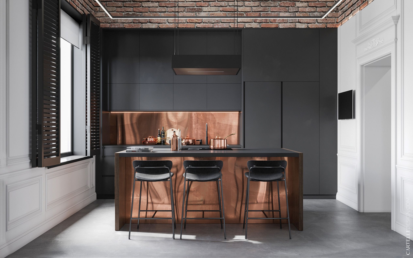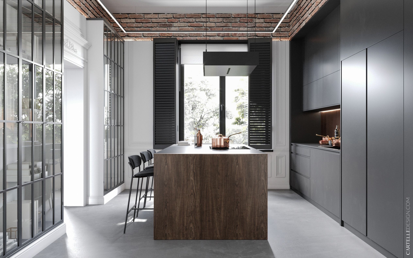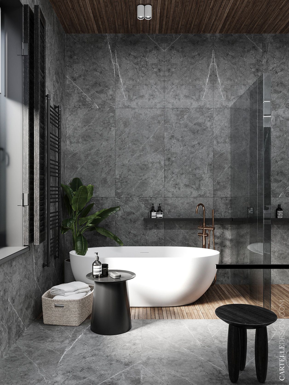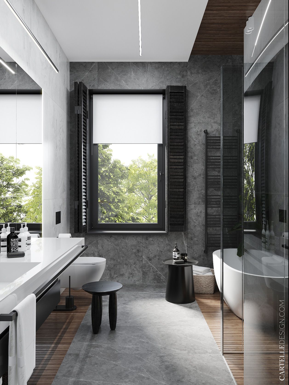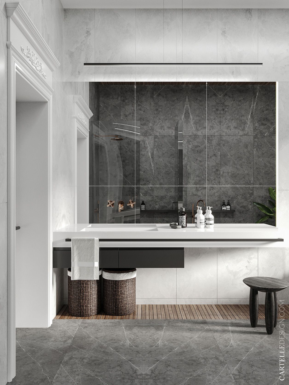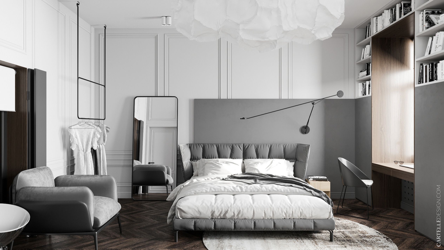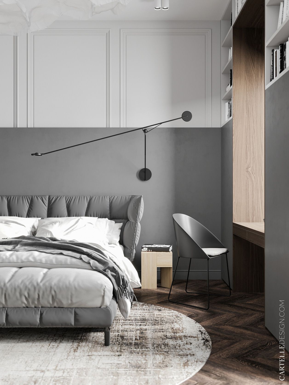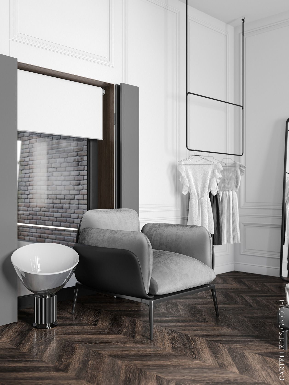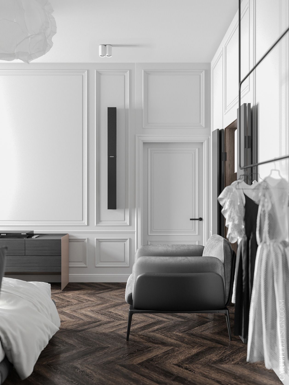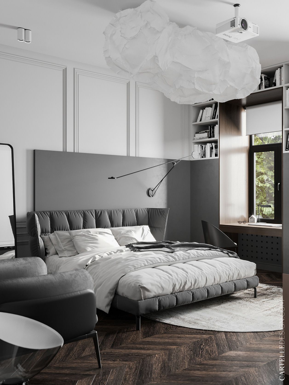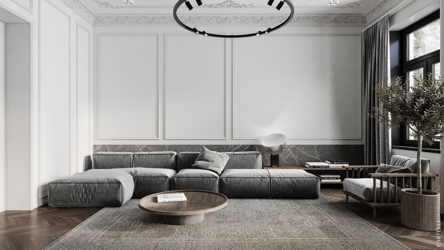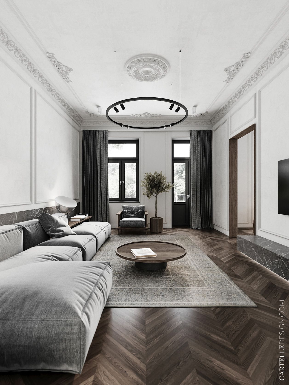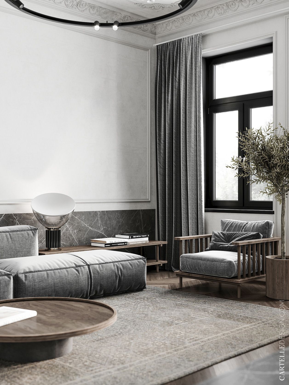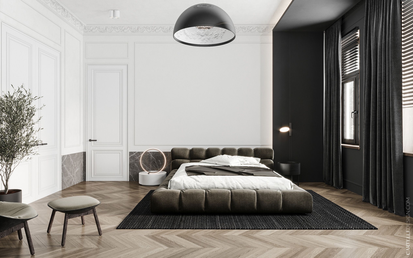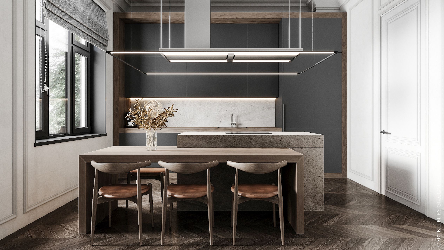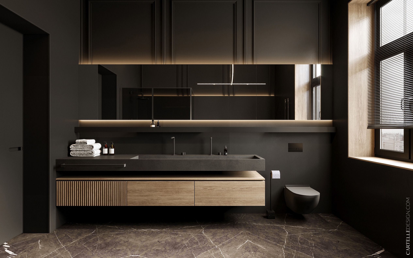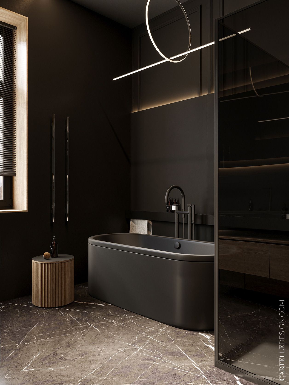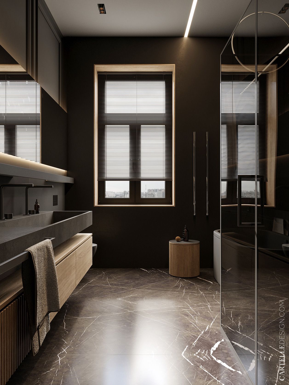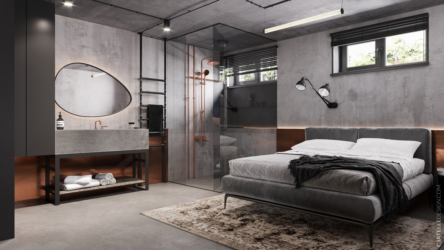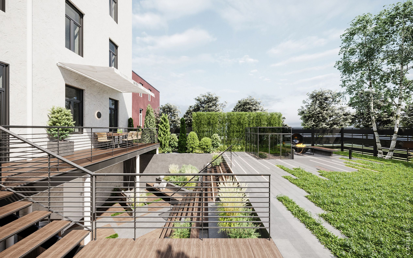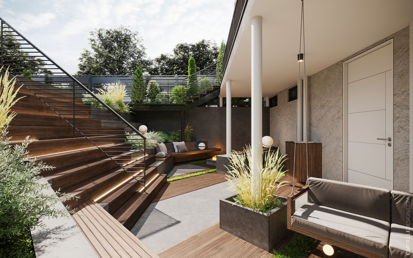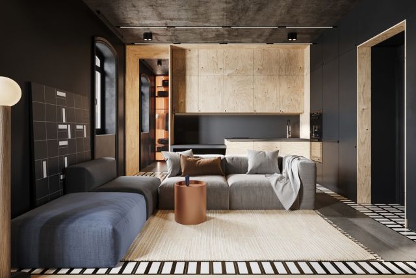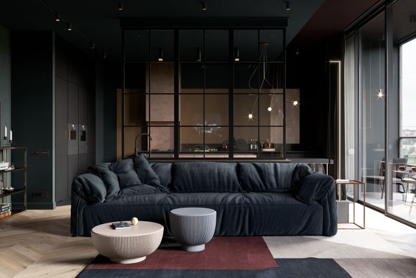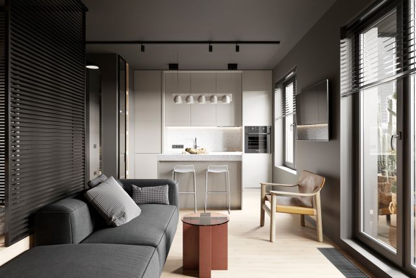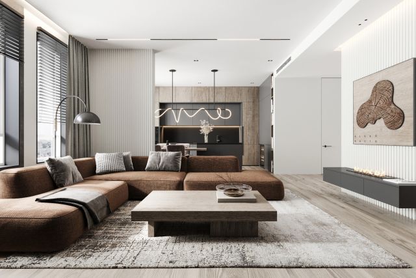The project of a four-storey apartment in the city of Rostock in northern Germany. The family bought part of the old apartment building. We were faced with the task of combining separate apartments on three floors into a single space. And on the fourth floor, make a separate apartment for the older generation of the family. The difficulty was that almost all the walls in the building are load-bearing. The new layout had to be entered into the existing rooms, while linking 3 floors with stairs.
On the ground floor there is a living room with a second light, a dining room and a kitchen. The second floor is more private. There are bedrooms and a library. On the ground floor there is a guest bedroom and a large dressing room. And on the fourth - a separate apartment with its own living room, kitchen and bedroom.
In the interior of the apartment, we tried to convey the spirit of this house. In some rooms, the original brickwork remains, cleaned and fixed with varnish. The ceiling is decorated with gypsum cornices. At the request of customers, not just stucco moldings are used in the apartment, but real classic panels made of solid oak; in the hallway, carved caissons on the ceiling are also made of wood.
The color scheme is monochrome, cold, diluted with the warmth of shades of brick, natural leather and copper.
The basement floor is made of laconic materials so as not to burden the low space. There are elements of the loft style - exposed pipes and wiring, metal sheets in the finish and exposed brickwork. Some of these elements carry over to other floors.
The interior turned out to be calm and noble. This is an ideal option for a family apartment that will not get bored over time. We are satisfied with the result and look forward to the implementation of the project.





