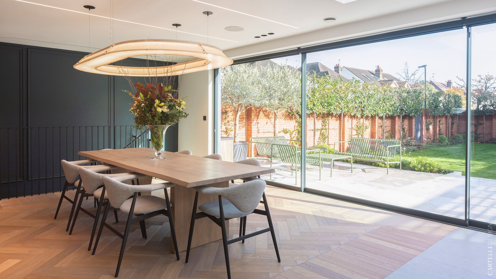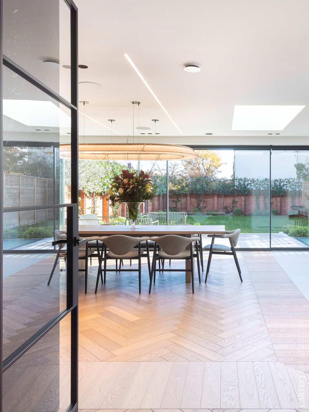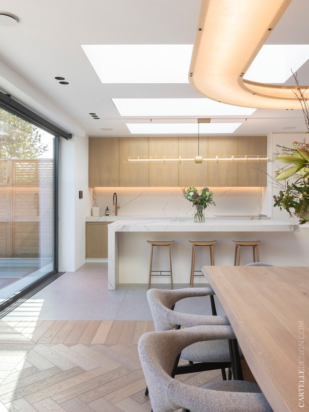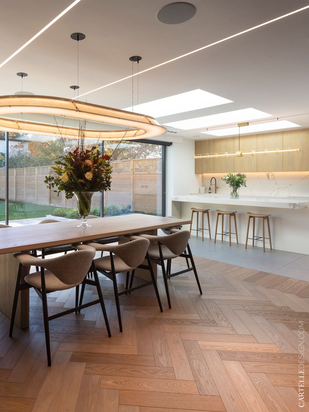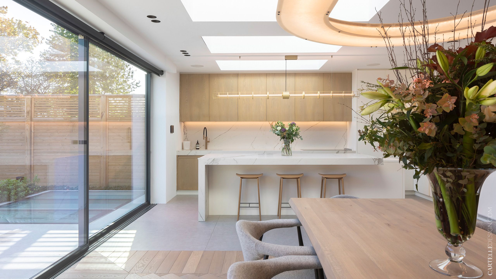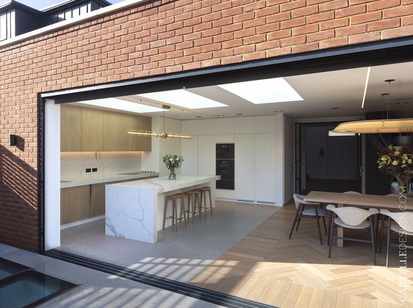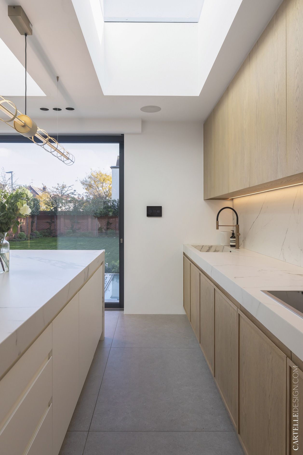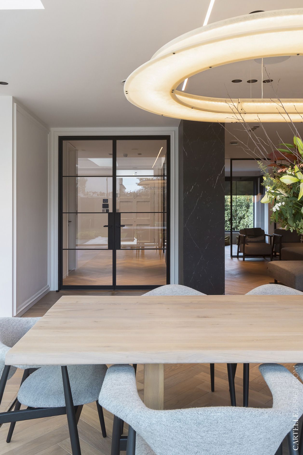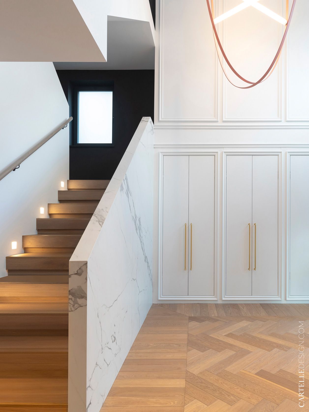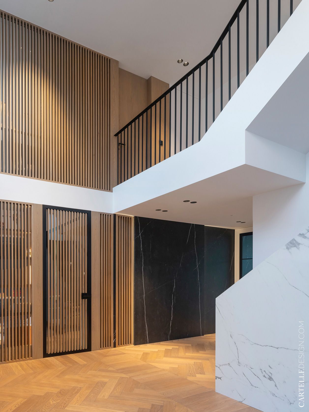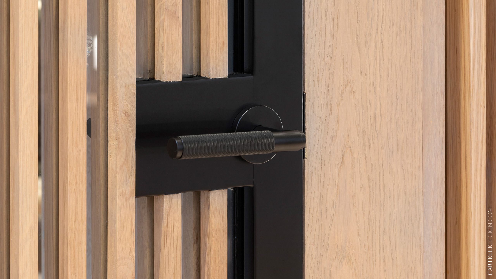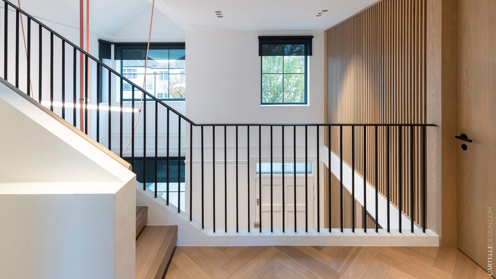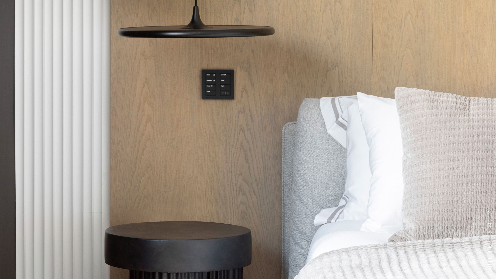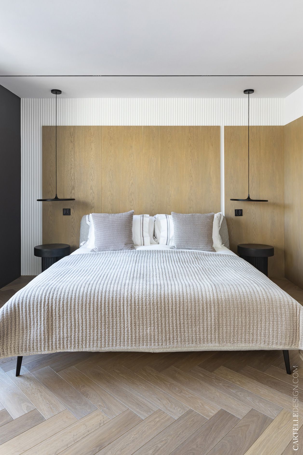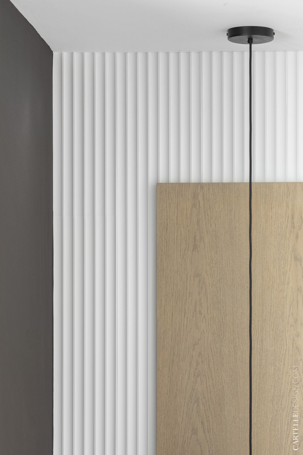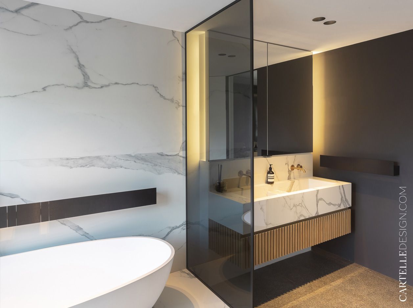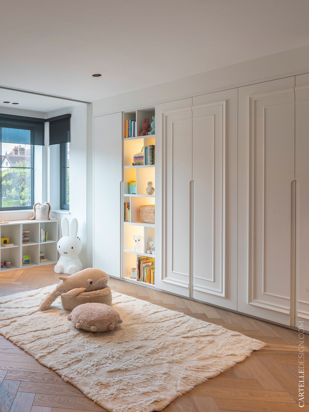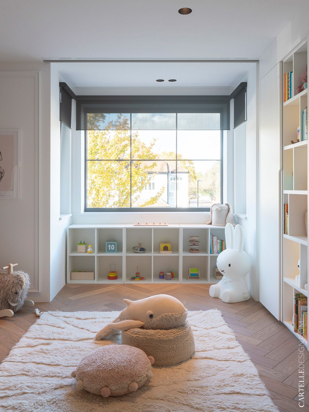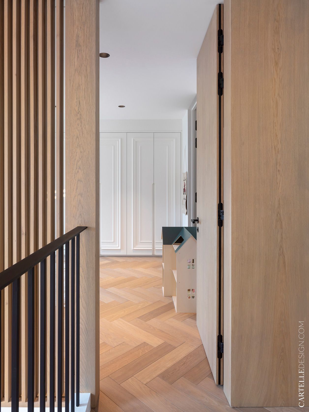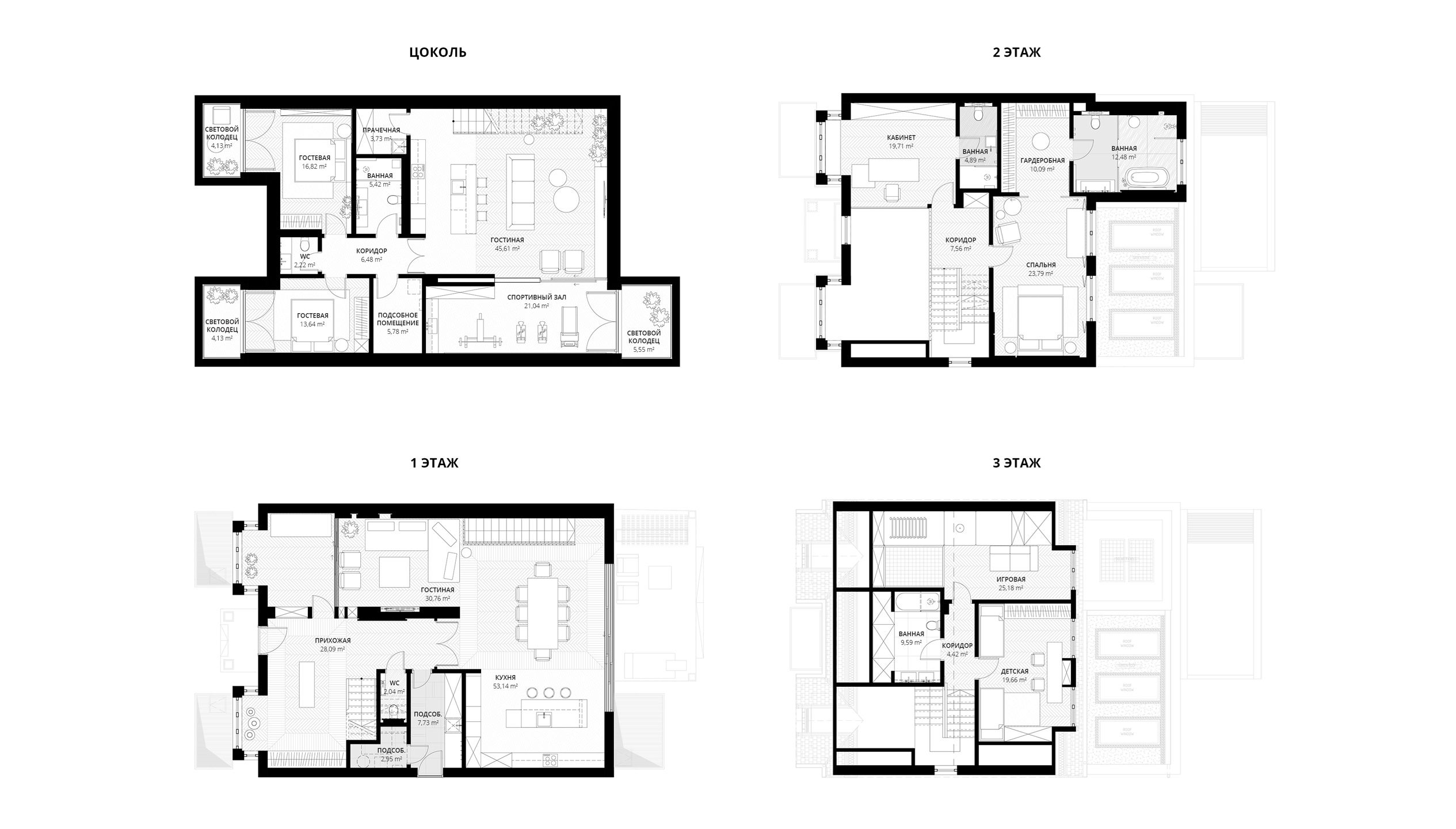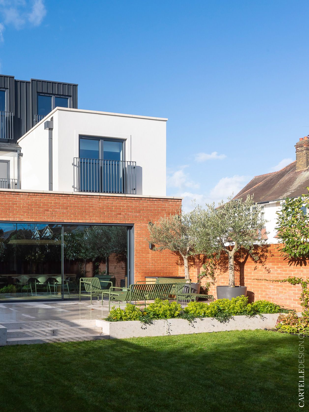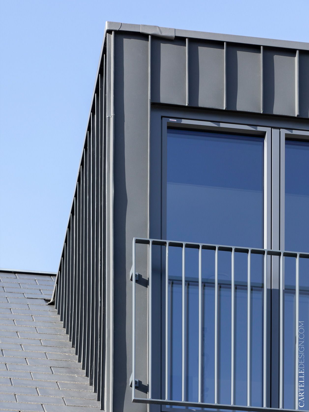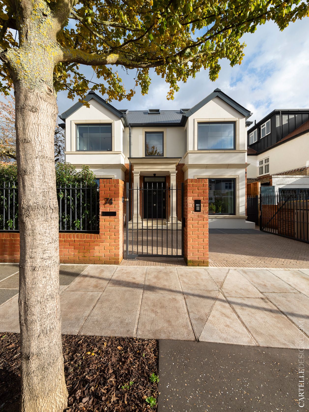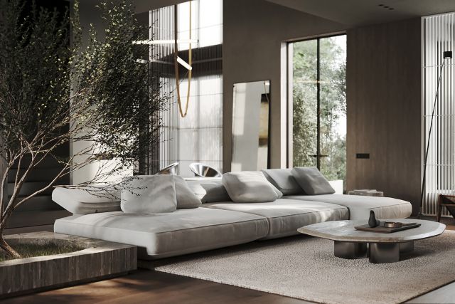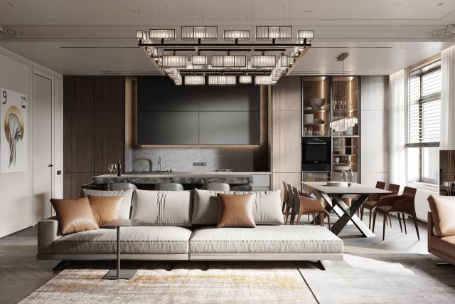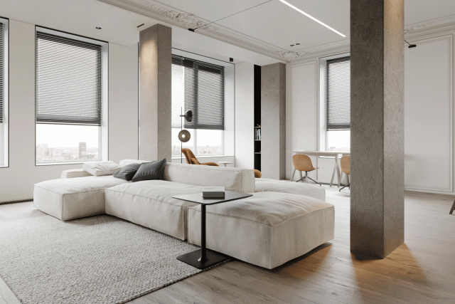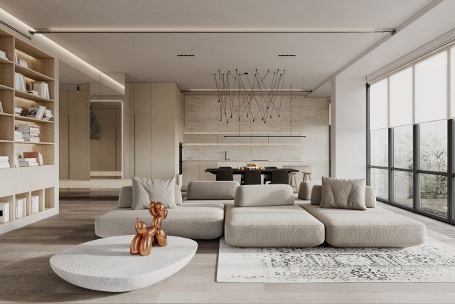We were approached by a young family who were building their own house in London - a modern three-story building with a classic street-side façade. They saw the interior of their future home in a modern style with elements of the classics. We were faced with the task of creating a discreet interior that would not lose its relevance in a few years.
The main feature of the project is that when we started working on the design project, the architectural project was not yet completed. This gave us the opportunity to refine the original layout and draw the conclusions of the sewerage and ventilation in the best places.
On the ground floor there is an entrance hall, a spacious living room with a kitchen and a dining room. The room turned out to be very bright thanks to panoramic windows overlooking the garden and skylights on the ceiling. On the second floor there is a private area with an office and a bedroom. The third floor is a children's area. The ground floor is the guest area. There are two guest bedrooms, a kitchen-living room and a gym.
The project has a neutral color scheme, which is dominated by natural colors. Light rooms alternate with dark ones, warm zones with cold ones. In bright areas - monochrome colors are combined with the color of natural wood and marble. In the dark, a complex deep shade of blue predominates.
Interior items were selected in accordance with the overall design of the project. The furniture is modern and laconic. All rooms are spacious and not overloaded with details. The most interesting detail in every room is the lamps. Above the dining table Cast Pendant Oblong by Resident. Above the Hubble Baxter kitchen island. Akari Light Sculptures in the living room. In the hallway - Wireline Flos. On the basement floor, Kepler by Cohda in the bedroom and Mira Davide Groppi stretcher in the gym.





