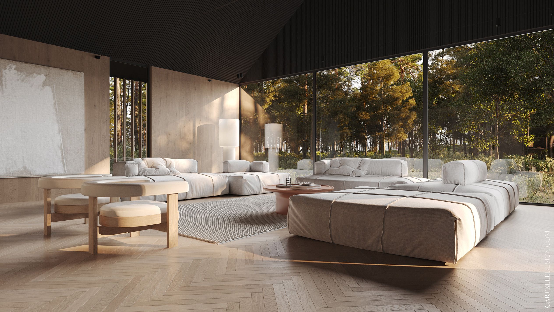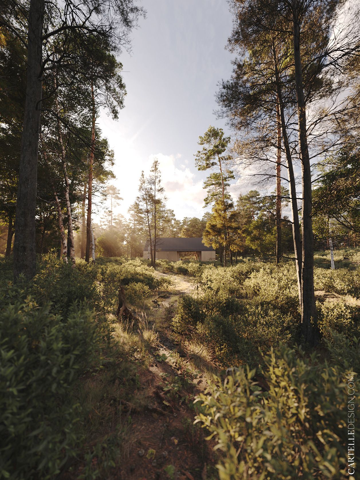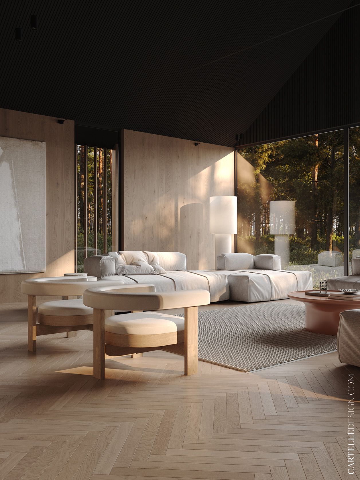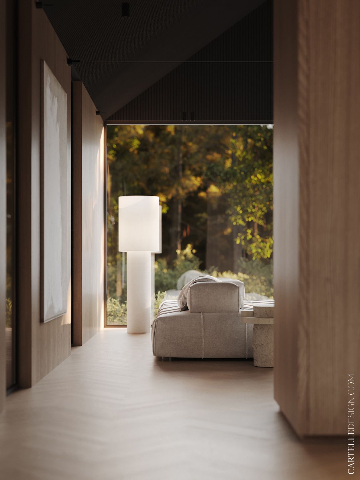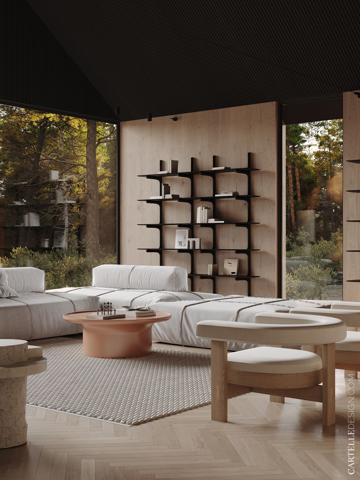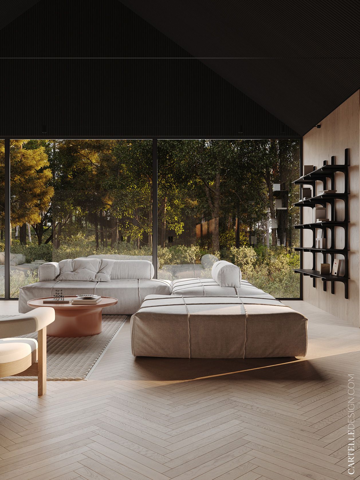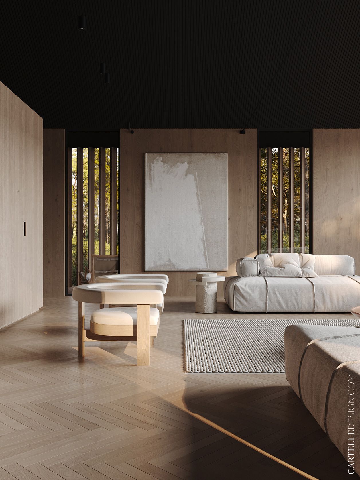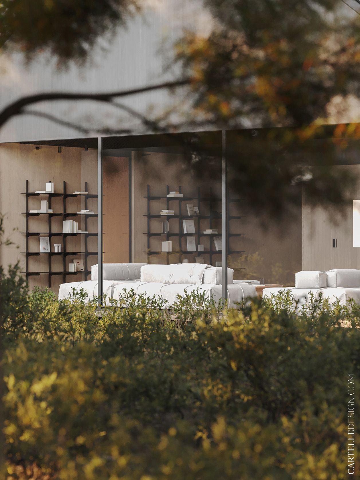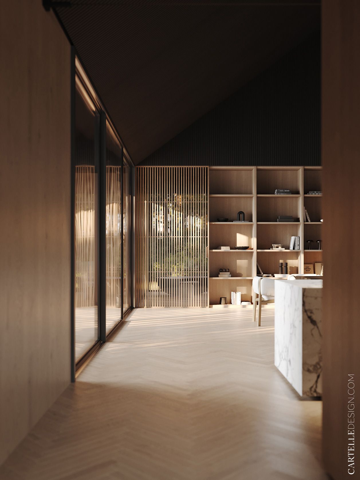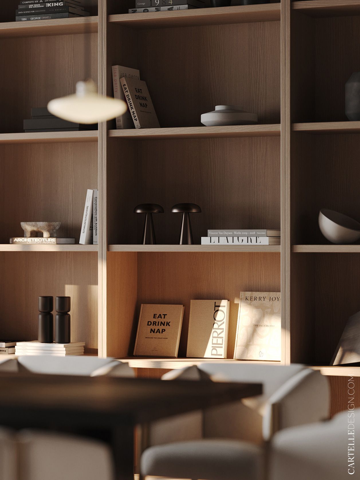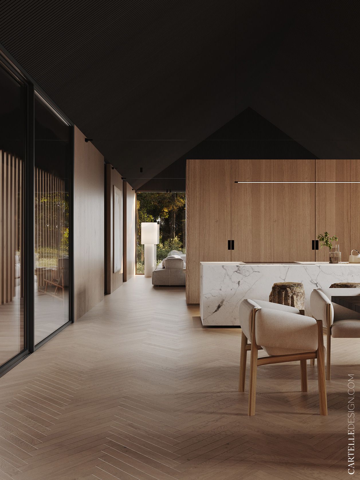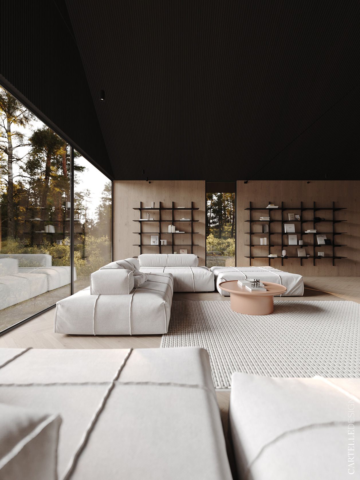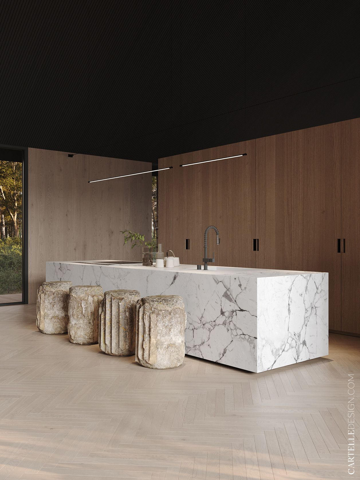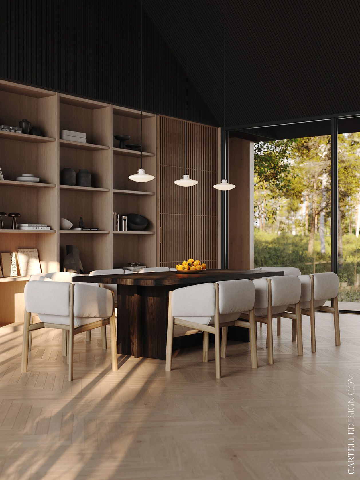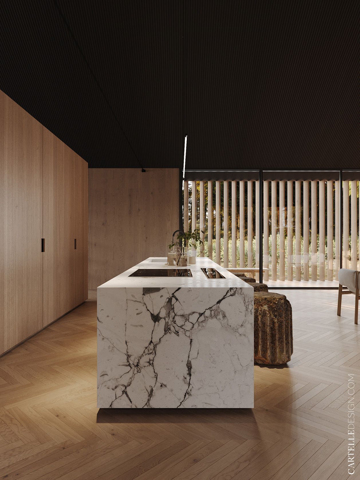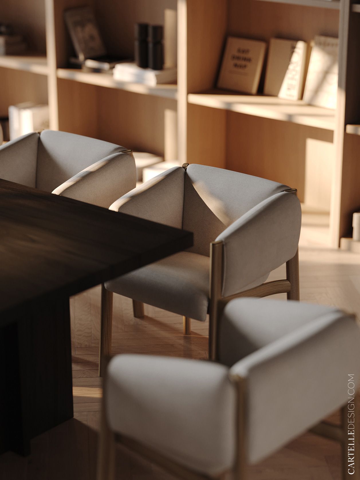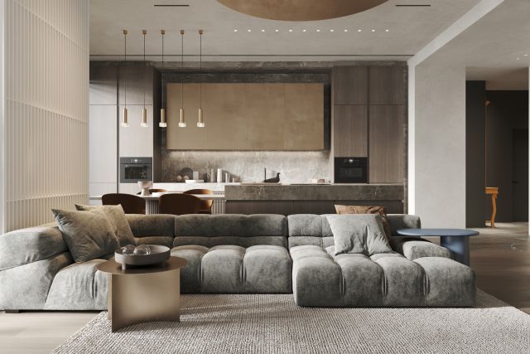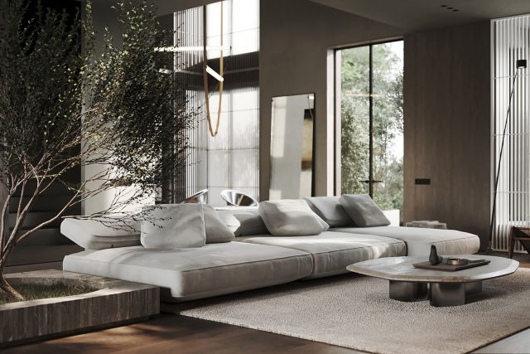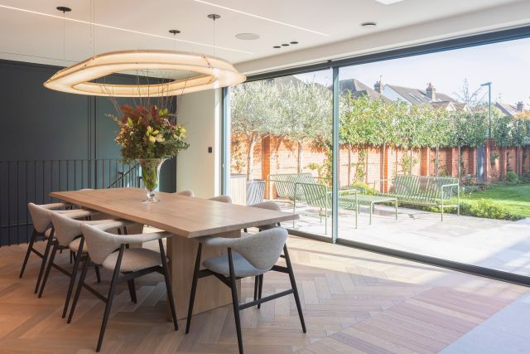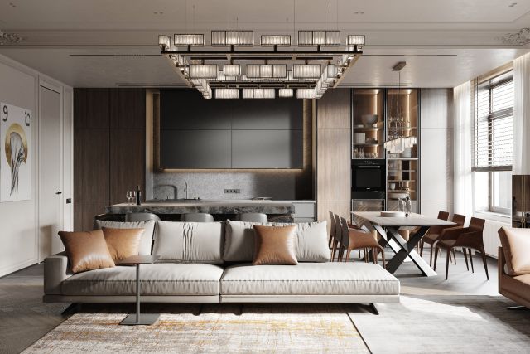A house in the forest, made in modern architecture, stands out for its harmony with the surrounding nature. This is a one-story building, designed taking into account the principles of convenience and functionality.
The main advantage of the house is its panoramic windows, which allow residents to enjoy breathtaking views of the forest around. Thanks to them, maximum natural light penetrates into the house and creates a feeling of spaciousness.
The interior is based on the principles of minimalism. Clean lines, simple shapes and a neutral color palette create an atmosphere of calm and harmony. The furniture and accessories are contemporary in style, and the surfaces and finishes are made from natural materials such as wood, stone and glass.
The space of the house is divided into open areas, including living rooms, dining room and kitchen. The placement of furniture and accessories is planned in such a way as to make maximum use of the advantages of panoramic windows and create a comfortable space for relaxation and entertainment.
The appearance of the house also fits into the surrounding nature. The facade of the house is made in a modern style using modern materials and a minimum number of decorative elements.
Overall, the forest house with panoramic windows and modern minimalist interior design creates a space where people can enjoy the beauty of nature and live in comfort and harmony with the environment.





